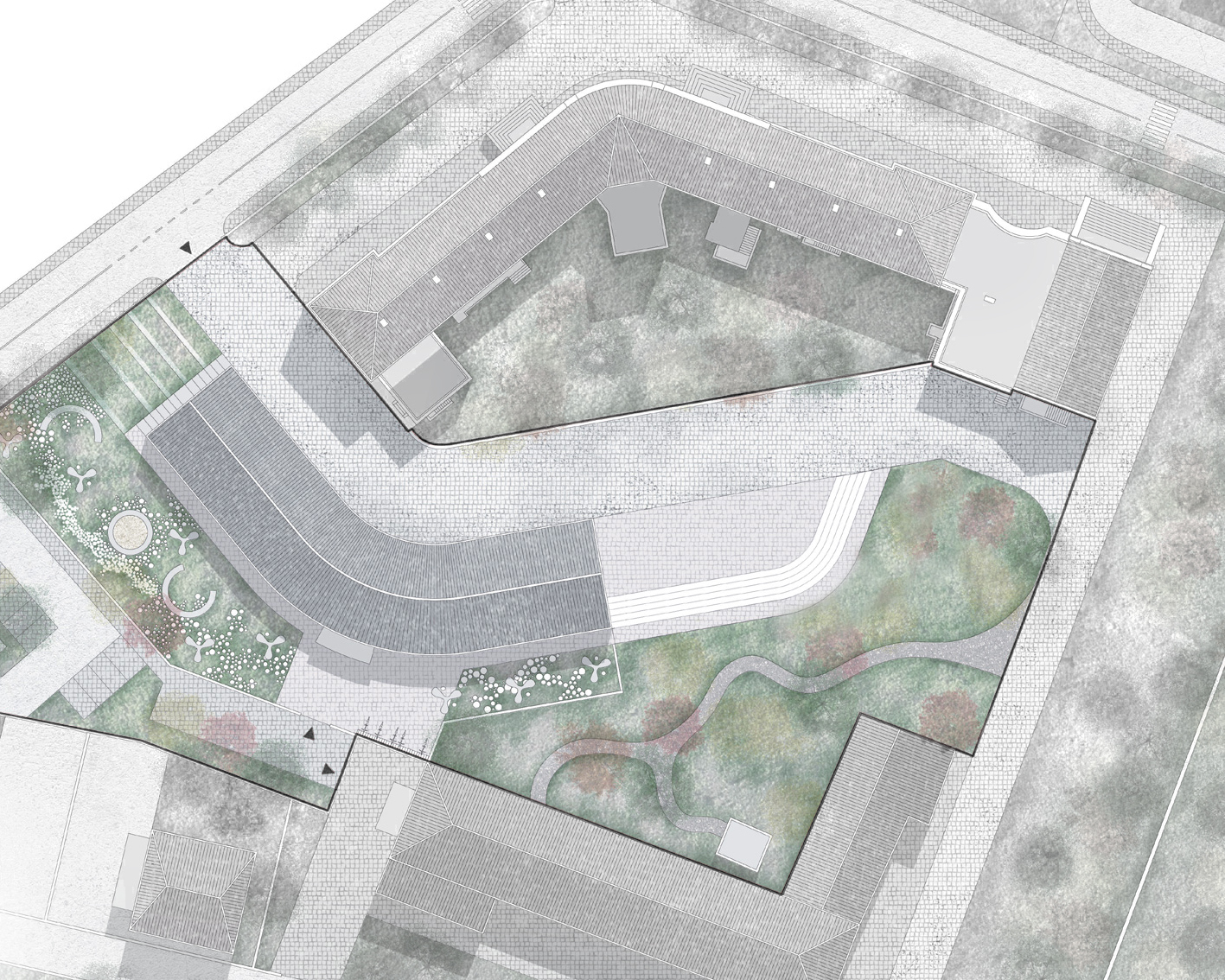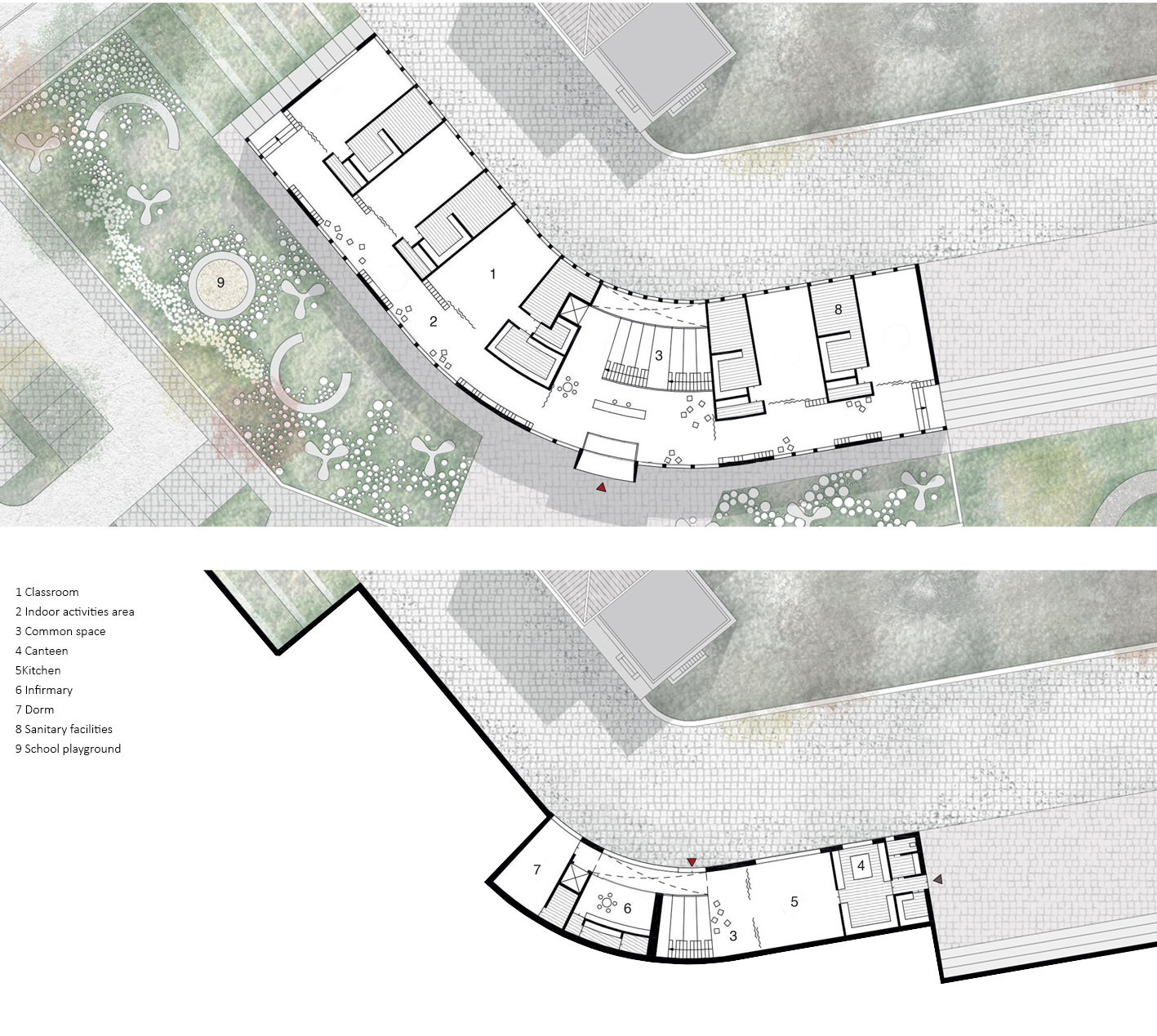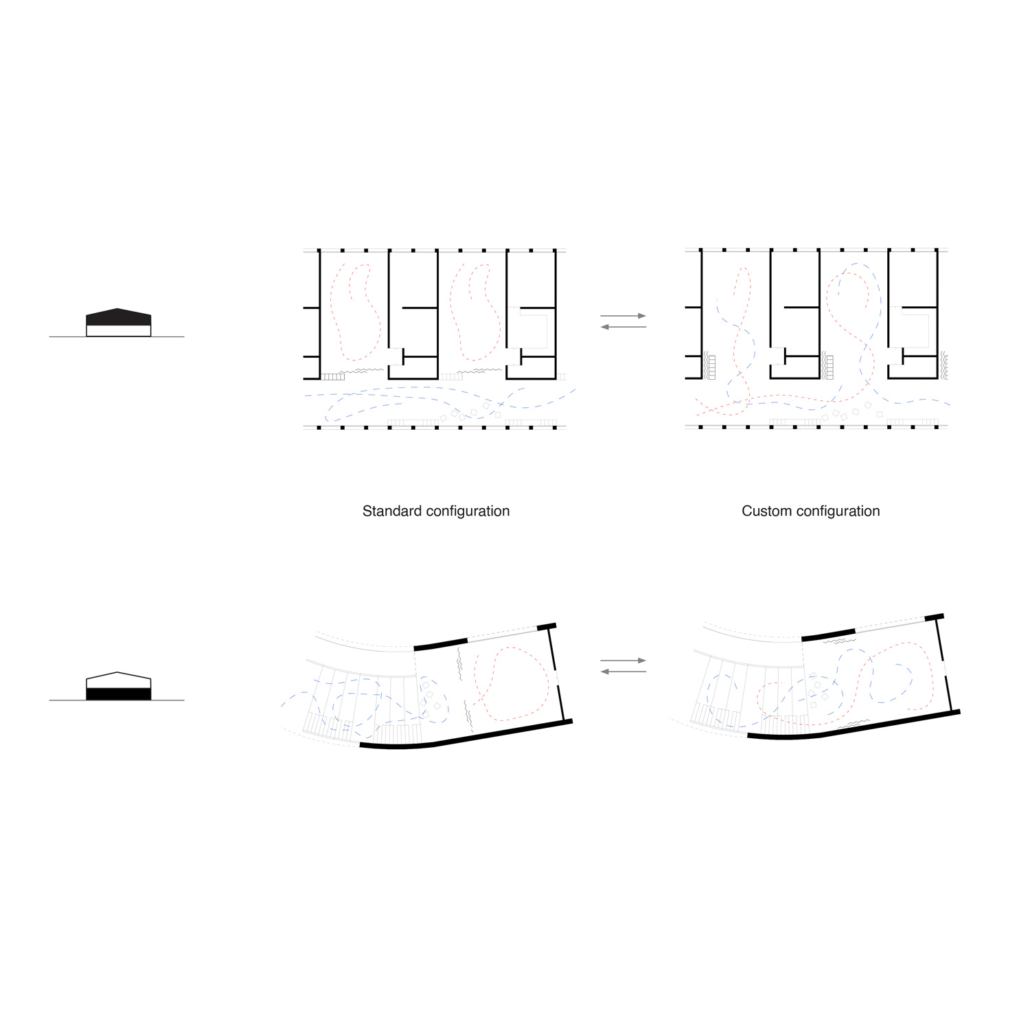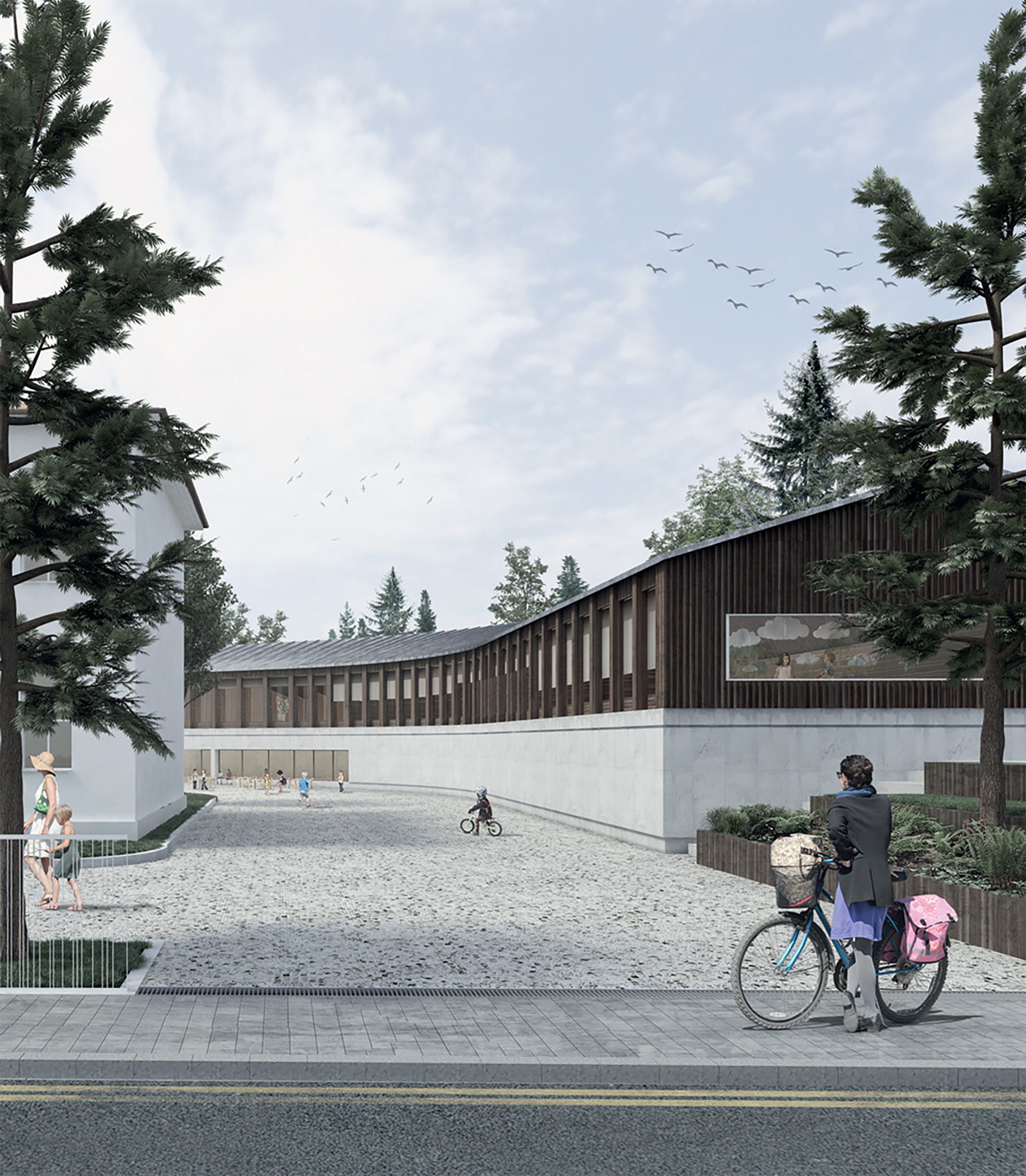Nuova scuola materna
Nuova scuola materna
[ IT ]
L’area di progetto è situata lungo un versante di collina, il quale influenza fortemente l’organizzazione urbana degli edifici al suo interno. Lo stesso sito di progetto risponde a queste caratteristiche e la nuova scuola materna deve trovare il giusto posto e la giusta relazione tra i due corpi esistenti all’interno del lotto. La morfologia del terreno taglia dunque il luogo in due parti: la scuola primaria si trova nella parte inferiore, mentre la scuola media in quella superiore.
La proposta progettuale risponde alle richieste espresse nel bando di concorso: trovare una collocazione funzionale della nuova scuola materna che possa innescare una relazione sinergica con l’edificio esistente, creare un ambiente sicuro per i bambini e sistemare l’entrata principale rivolta verso il nuovo parcheggio scolastico.
Benché di forma regolare, la distribuzione funzionale dell’edificio è organizzata per essere quanto più personalizzabile possibile per l’insegnante: ogni aula può essere unita all’area per le attività interne, fino a creare un unico ambiente continuo passante da un lato all’altro dell’edificio. Lo stesso risultato è conseguibile al piano inferiore: è sufficiente scorrere e ruotare le partizioni tra la mensa e l’area comune per ottenere un nuovo e più largo spazio per ospiteare gli spettacoli dei bambini.
[ EN ]
The competition area is settled in a hilly place that strongly influences the urban organisation of its buildings. the project area itself obeys to this characteristic, and the new kindergarten has to find a proper place and relation between the two exiting school inside the plot. the ground morphology cuts the site in two sides: the primary school stands on the lower side, whereas the middle school on the upper one.
The project proposal aims to meet the needs outlined in the competition rules: to find out a functional location of the new kindergarten, which could trigger a synergic relation with the existing buildings, to create a safe environment for the children and to locate the main entrance towards the new school parking area.
Despite the building’s regular shape, the functional distribution is organised to be as much customizable as the teachers want: each classroom can be joined to the indoor activities area, creating up to one continuous environment from one side of the building to the other. the same result can be achieved in the lower floor: by sliding and rotating the partitions between the canteen and the common area, a new larger environment is ready to host some children show.







