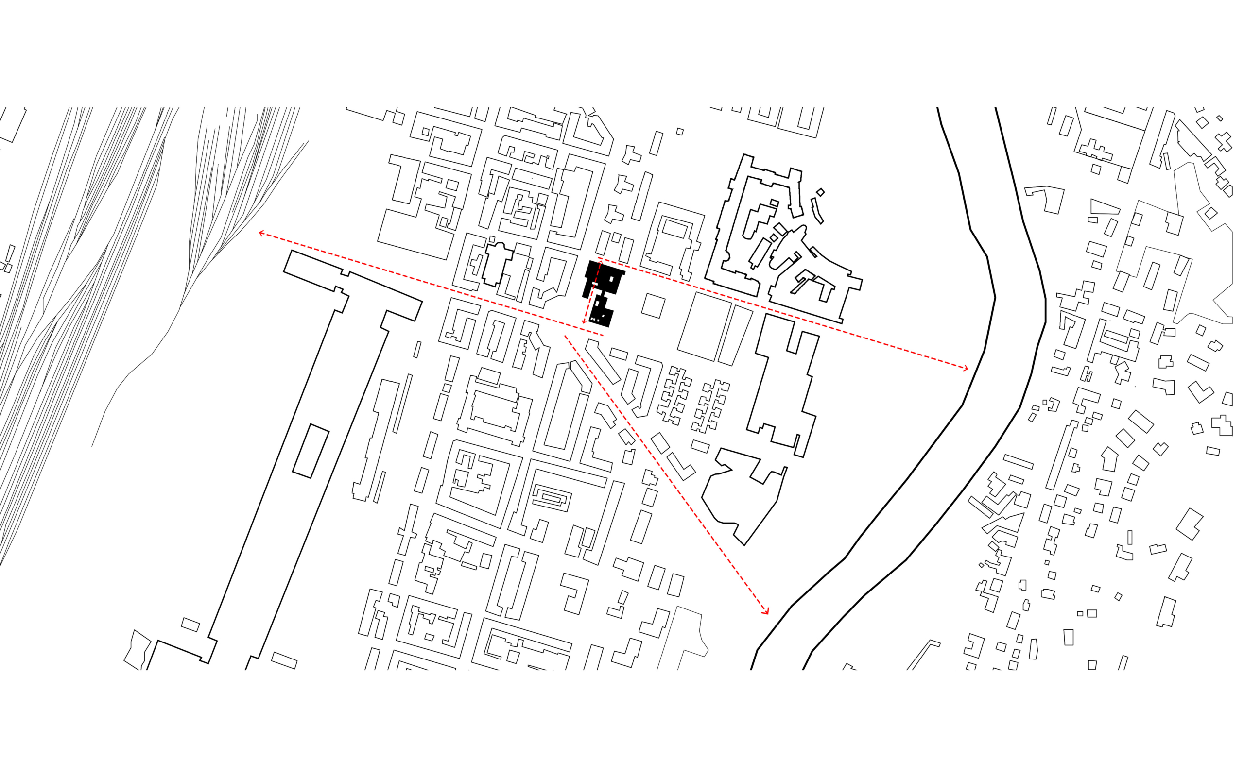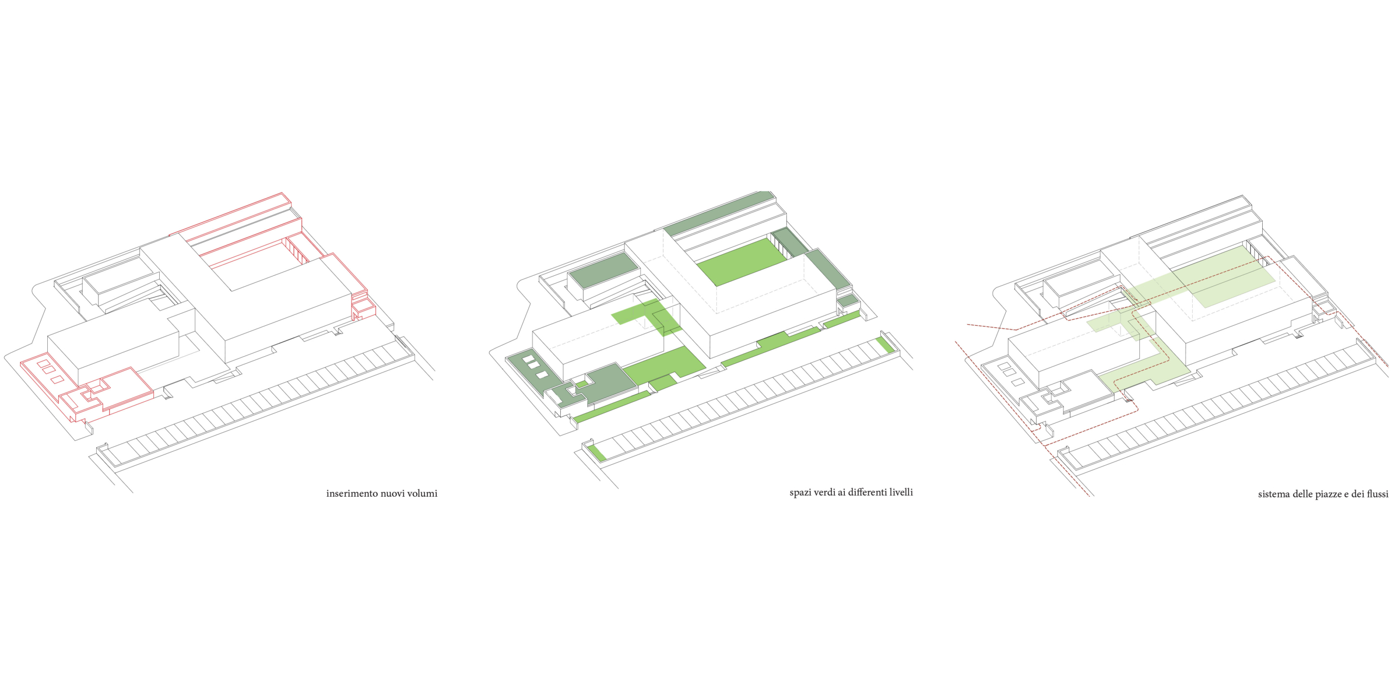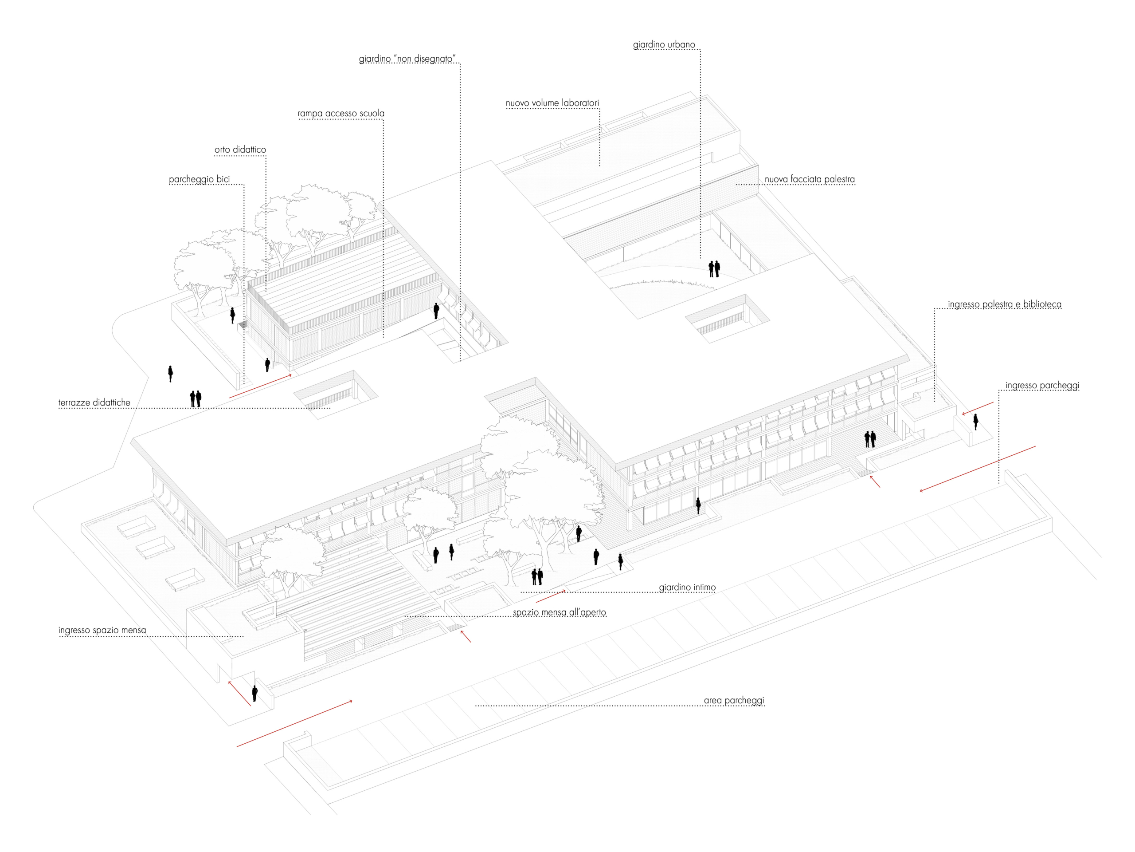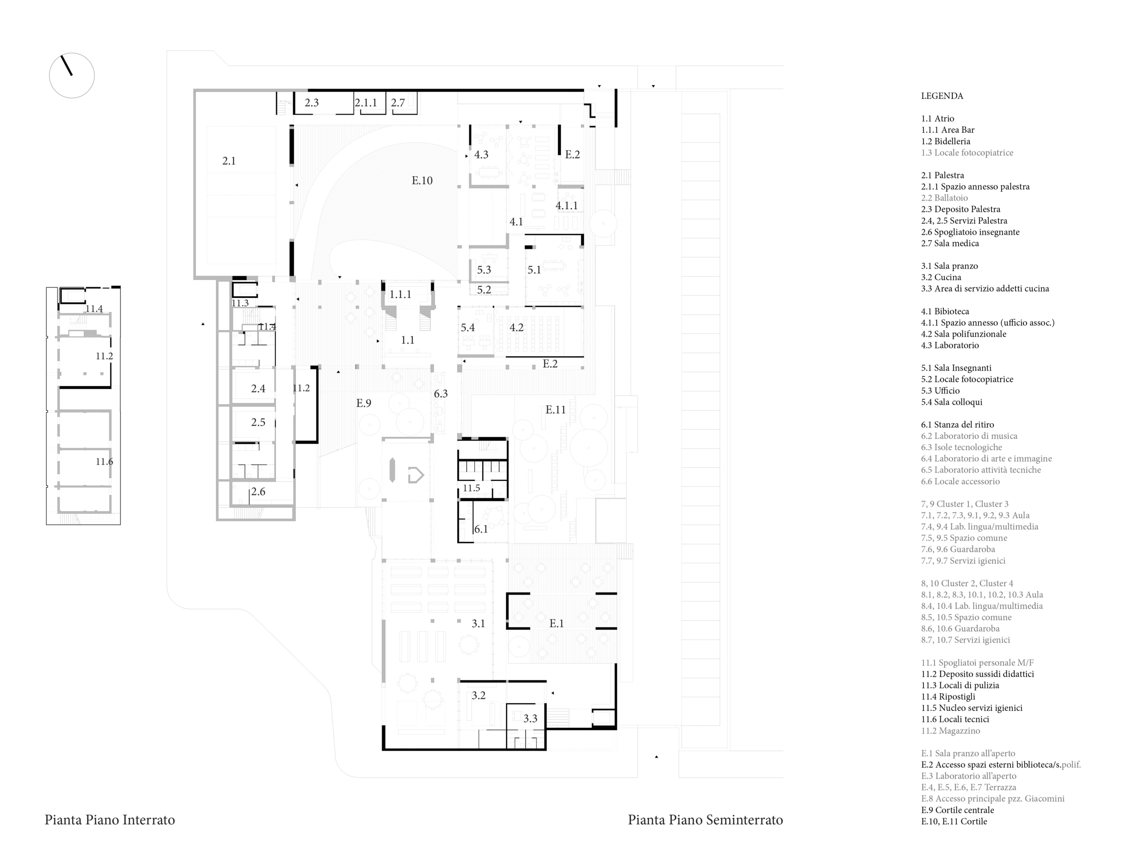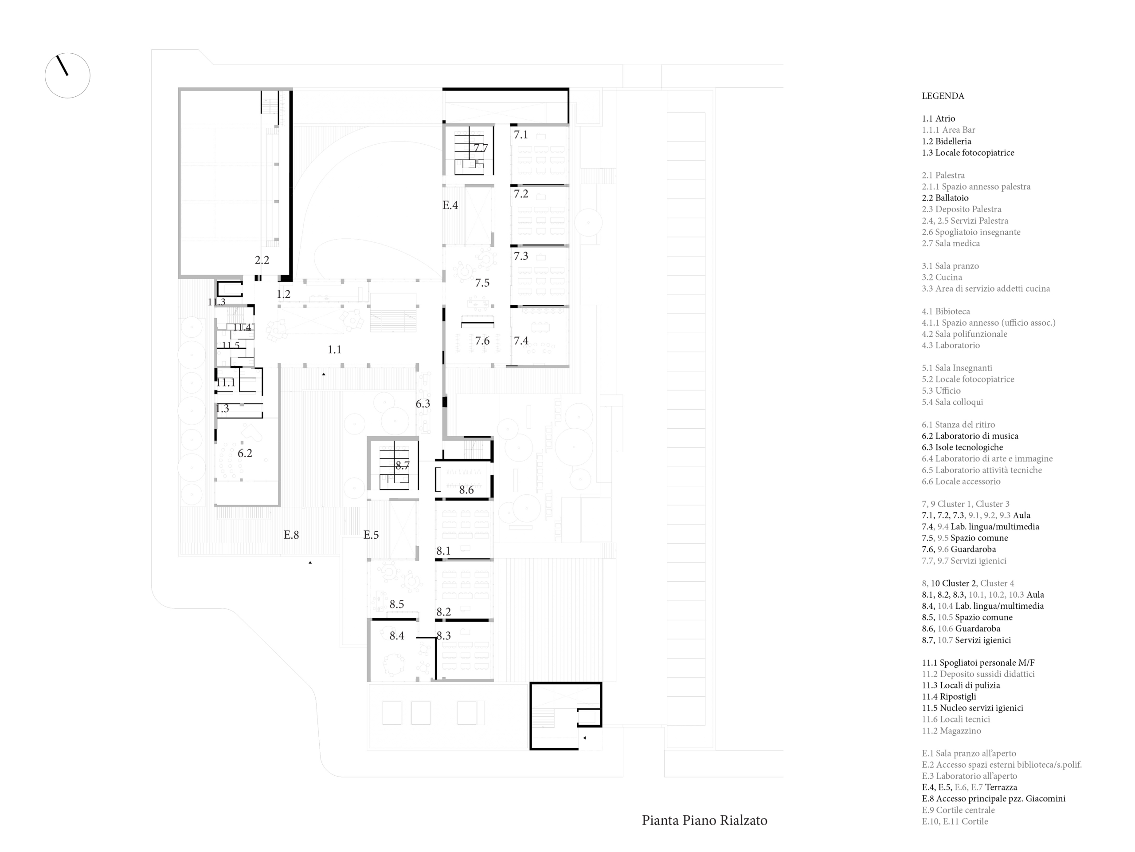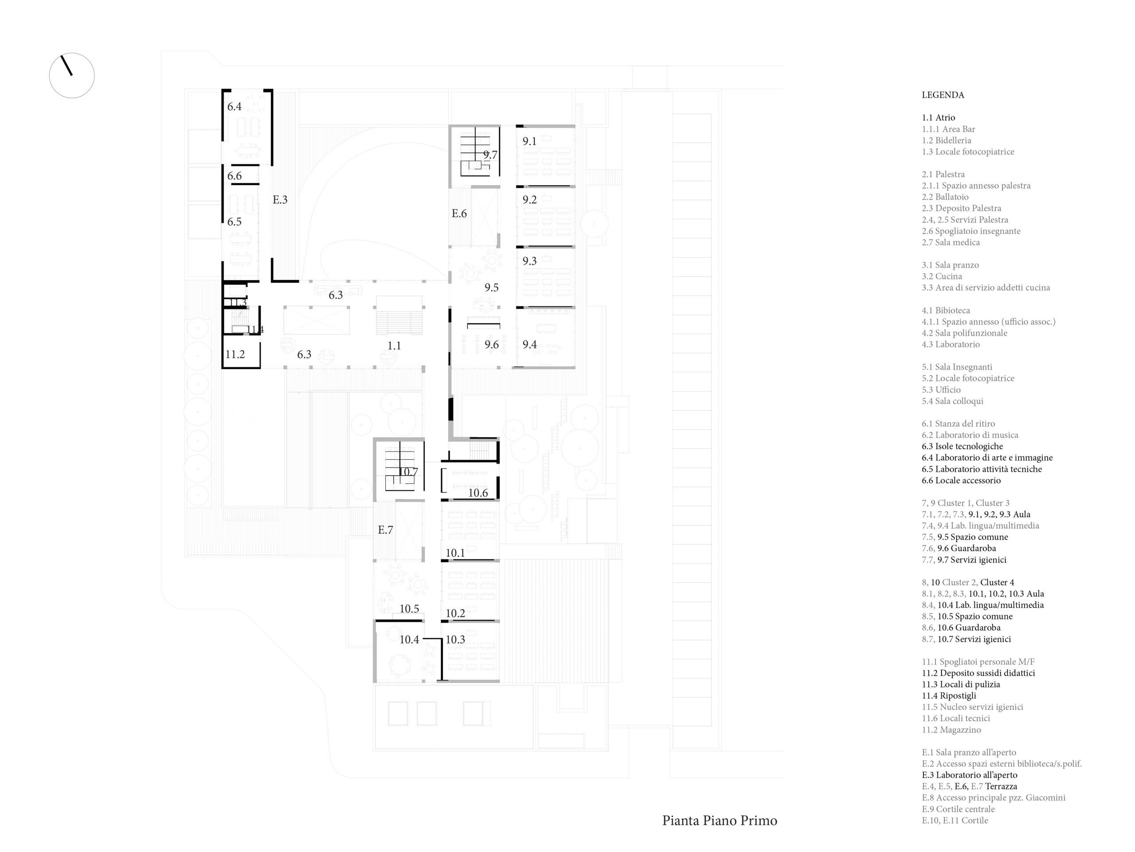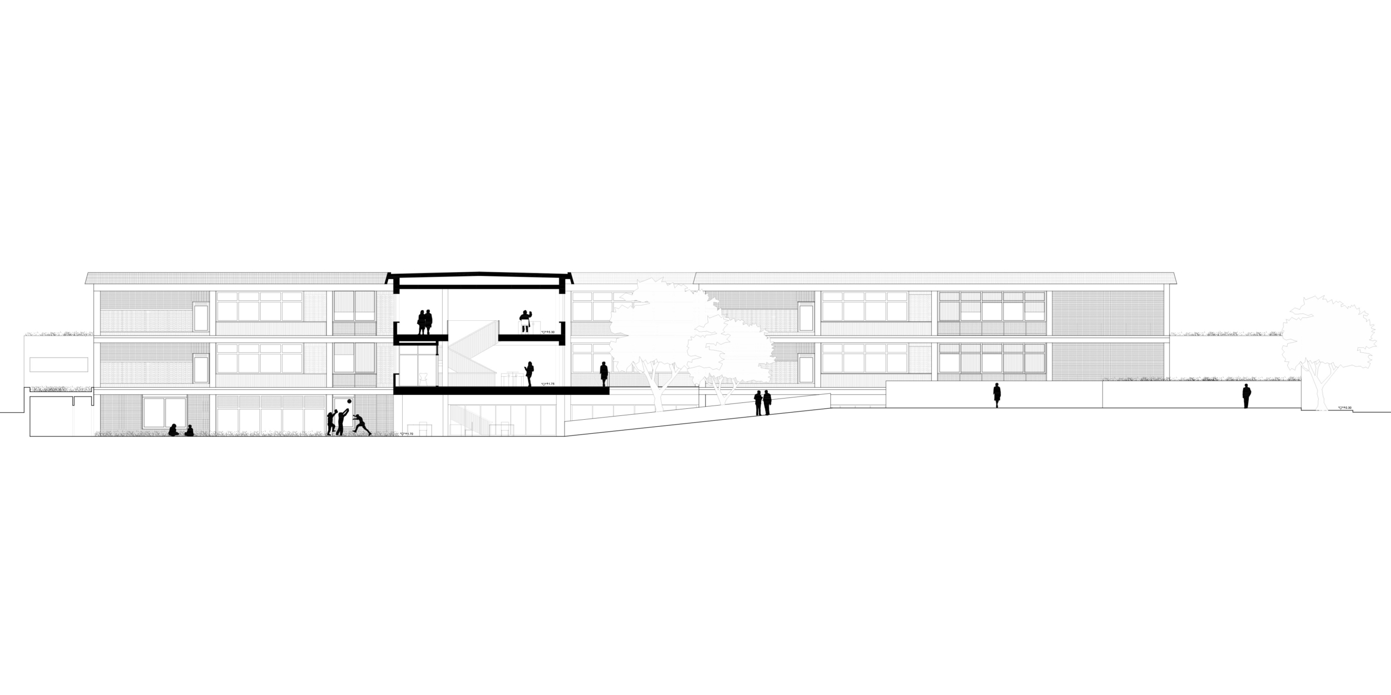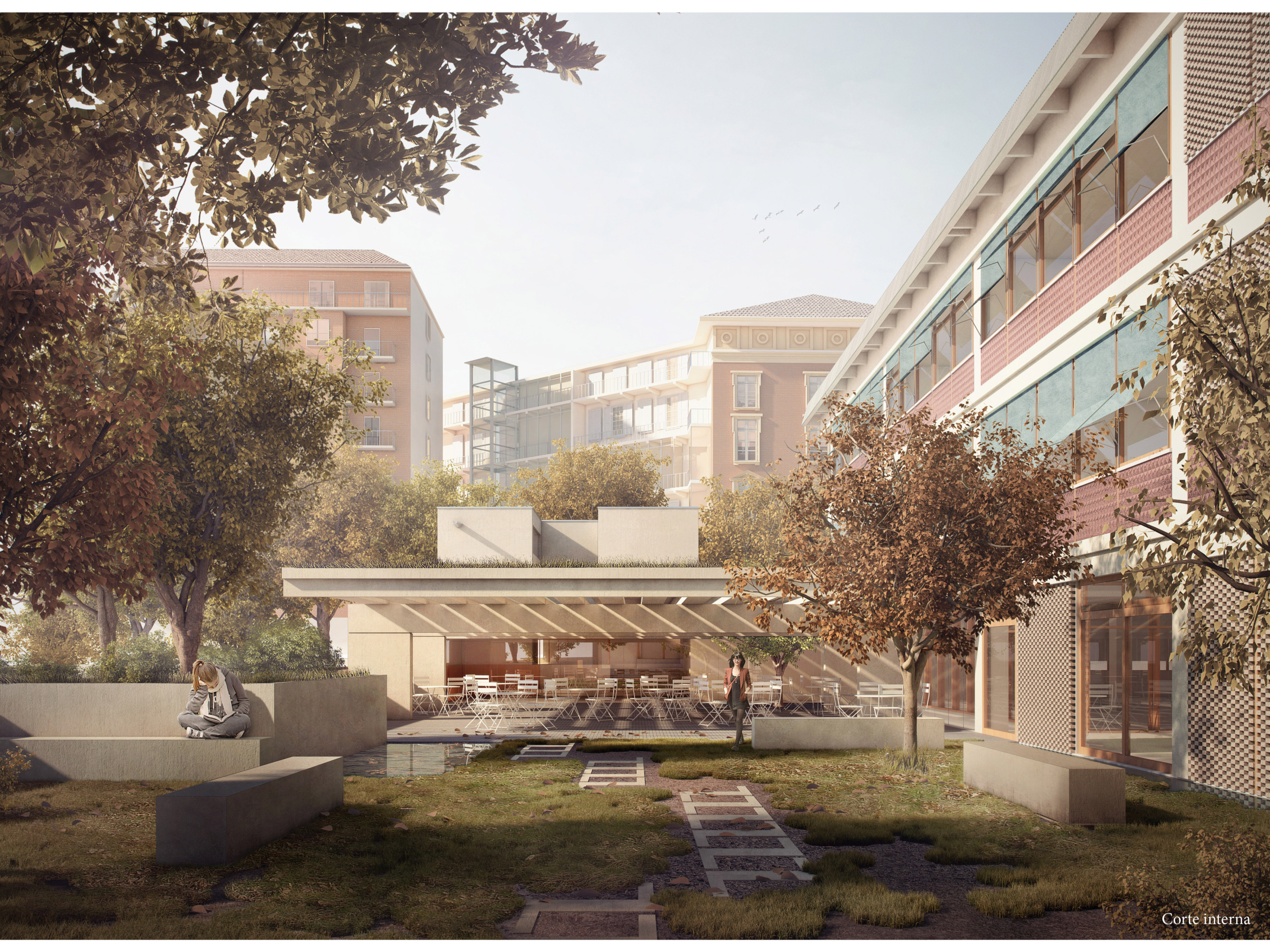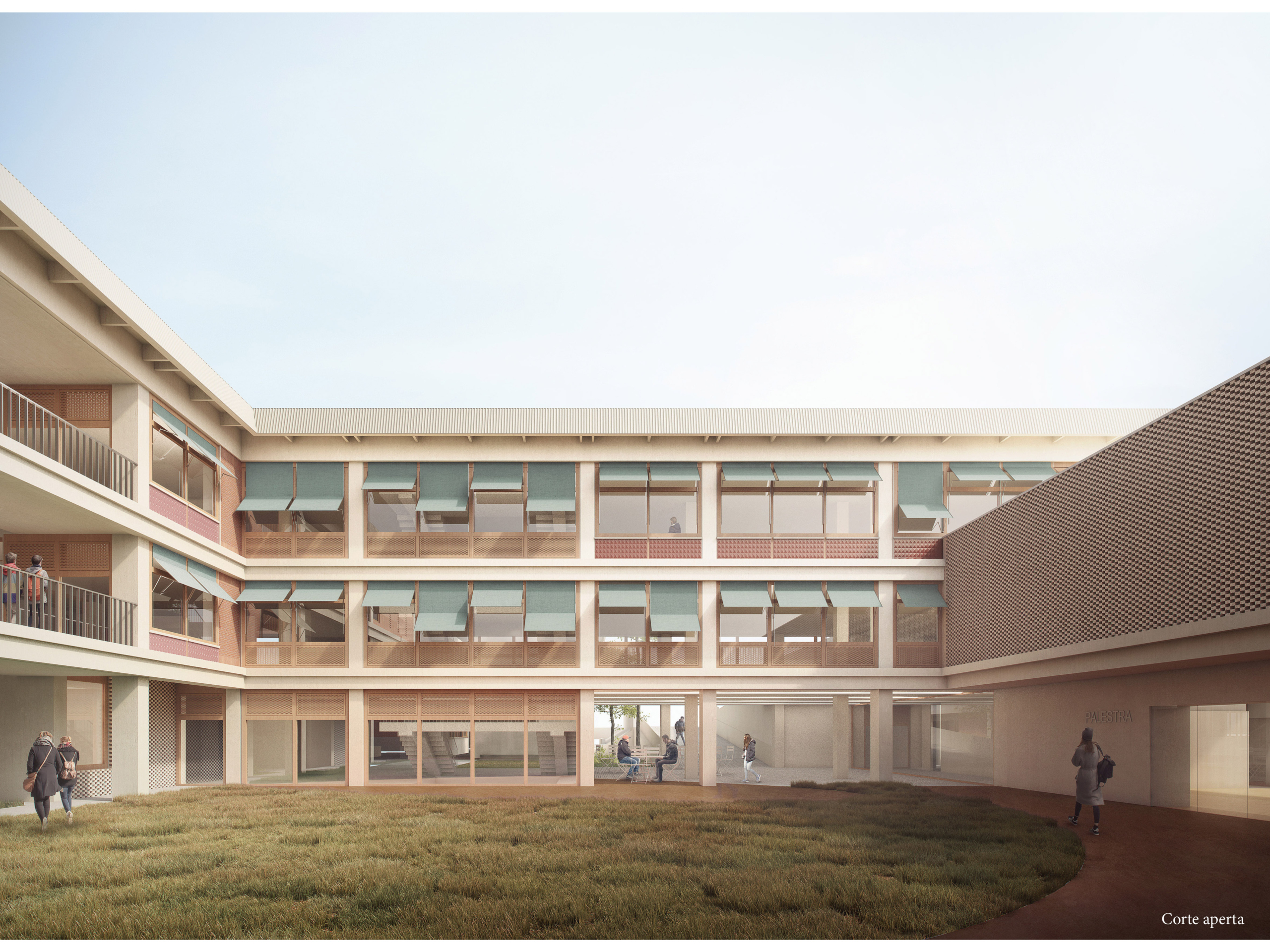Riqualificazione scuola Enrico Fermi
Riqualificazione scuola Enrico Fermi
[ IT ]
L’obiettivo della ricerca progettuale è quello di aprire la scuola alla città. Nel nuovo impianto viene ripensato il ruolo del confine, rendendo i suoi spazi permeabili e adatti alle esigenze attuali. Questo avviene con l’introduzione di due corpi che ridefiniscono il fronte urbano, rinnovano l’immagine attuale della scuola e accompagnano l’utente al suo interno, mettendolo in comunicazione con le funzioni pubbliche della scuola.
Il sistema d’ingresso alla scuola viene invertito: la rampa di accesso al piano seminterrato viene ampliata, permettendo un maggiore ingresso della luce e una continuità tra i diversi livelli. Il piano seminterrato viene abbassato al livello della piazza aperta dove si inseriscono la biblioteca, la palestra, lo spazio bar e la mensa, generando così un luogo pubblico e comunitario all’interno della scuola, che può funzionare in maniera autonoma. L’ultimo livello è articolato dalla presenza degli altri spazi didattici, dall’accesso alla terrazza sul tetto e dal nuovo volume posizionato sulla nuova copertura della palestra, che ospita i laboratori di arte e tecnica e l’aula all’aperto che si affaccia sulla piazza “urbana”.
L’intervento progettuale prevede due tipi di materiali: cemento e legno. Il cemento fotocatalitico è stato utilizzato per la realizzazione dei nuovi volumi. Le pavimentazioni esterne sono realizzate con un cemento drenante con prestazioni analoghe ai materiali naturali. Il legno, utilizzato per le divisioni interne e gli infissi, è realizzato con essenze sostenibili Red Grandis, dotate di ottima stabilità dimensionale e alta resistenza agli agenti atmosferici.
Gli spazi della scuola, sia interni che esterni diventano spazi di aggregazione e di confronto per gli studenti e i docenti, estendendo questa loro capacità alla comunità. Tale concezione conduce al ripensamento del complesso scolastico come un vero e proprio spazio pubblico, capace di offrire contemporaneamente sia le funzioni primarie sia usi alternativi per la comunità.
[ EN ]
The aim of the project proposal is to open the school towards the city. The borders are re-arranged in order to change the in-between spaces into new connection areas. This result is achieved through the introduction in the site of two new elements that re-define the urban front and also renew the perception of the current school while leading the customers inside the buildig and connetting it with the public functions of the school. The green areas, along with the pavement paths, improve the quality of the whole complex.
The entrance system to the school is now inverted: the first floor access ramp gets wider, increasing the amount of sun light inside the rooms as well as a better continuity among the several floor plans. The basement is now settled to the open square floor, where the library, the gym and the bar-canteen spaces are located: this area can therefore be used indipendently from extracurricular activities. The last level is organised with the remaining learning spaces, the access to the roof terrace and the new volume upon the gym’s roof, holding the the art and tech labs and the open class looking towards the urban square.
The project acts by using two type of material: concrete and wood. The photocatalytic concrete is used for the new additional elements. the external pavements are made with a draining concrete having the same performance of natural materials. The wood used for the internal separations is a Red Grandis, a sustainable kind, with an high dimentional stability and an hight resistance to atmospherical agents. The spaces of the school, both the internal and external ones, Gli spazi della scuola, sia interni che esterni, became social hotspots for students and teachers, extending this feature also to the district community. This conception leads to re-think the school complex as a public space itself, able to provide both the main functions and the alternative activities for the community.
![]() 5.700 m²
5.700 m²
![]() 2017
2017
![]() competition project
competition project
![]() with: – con:
with: – con:
studio LERUA
arch. Francesco Bonanomi
![]() competition project
competition project


