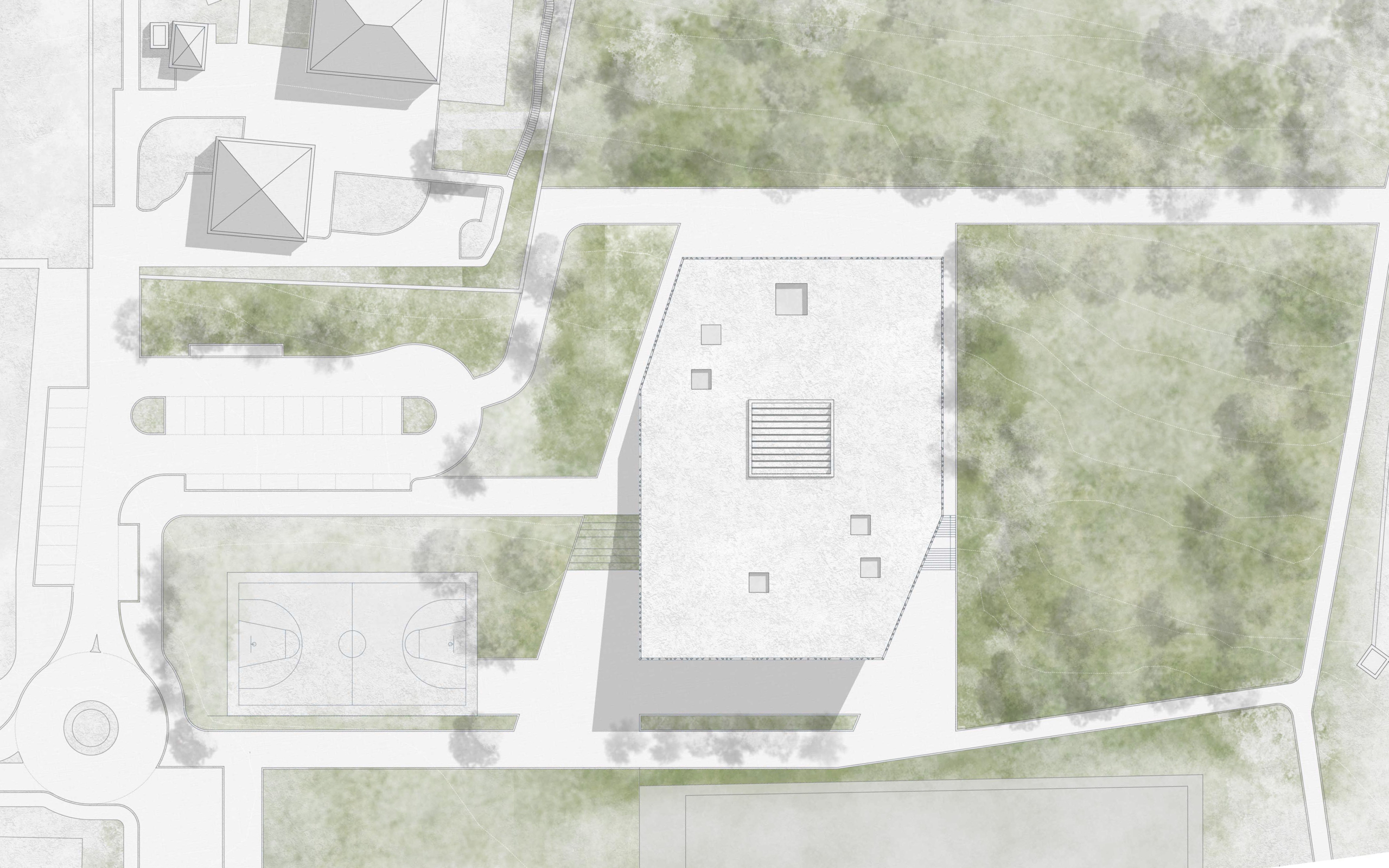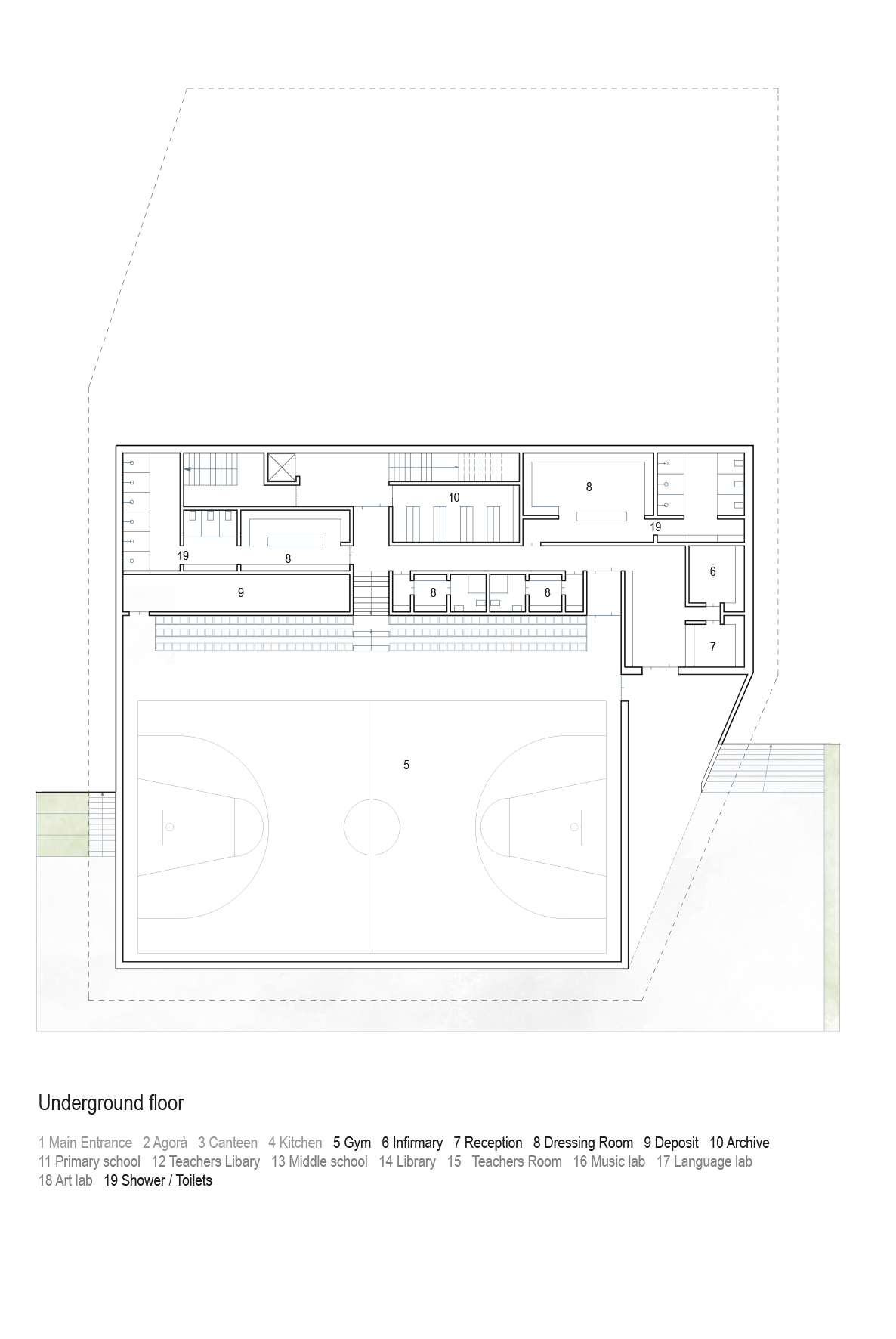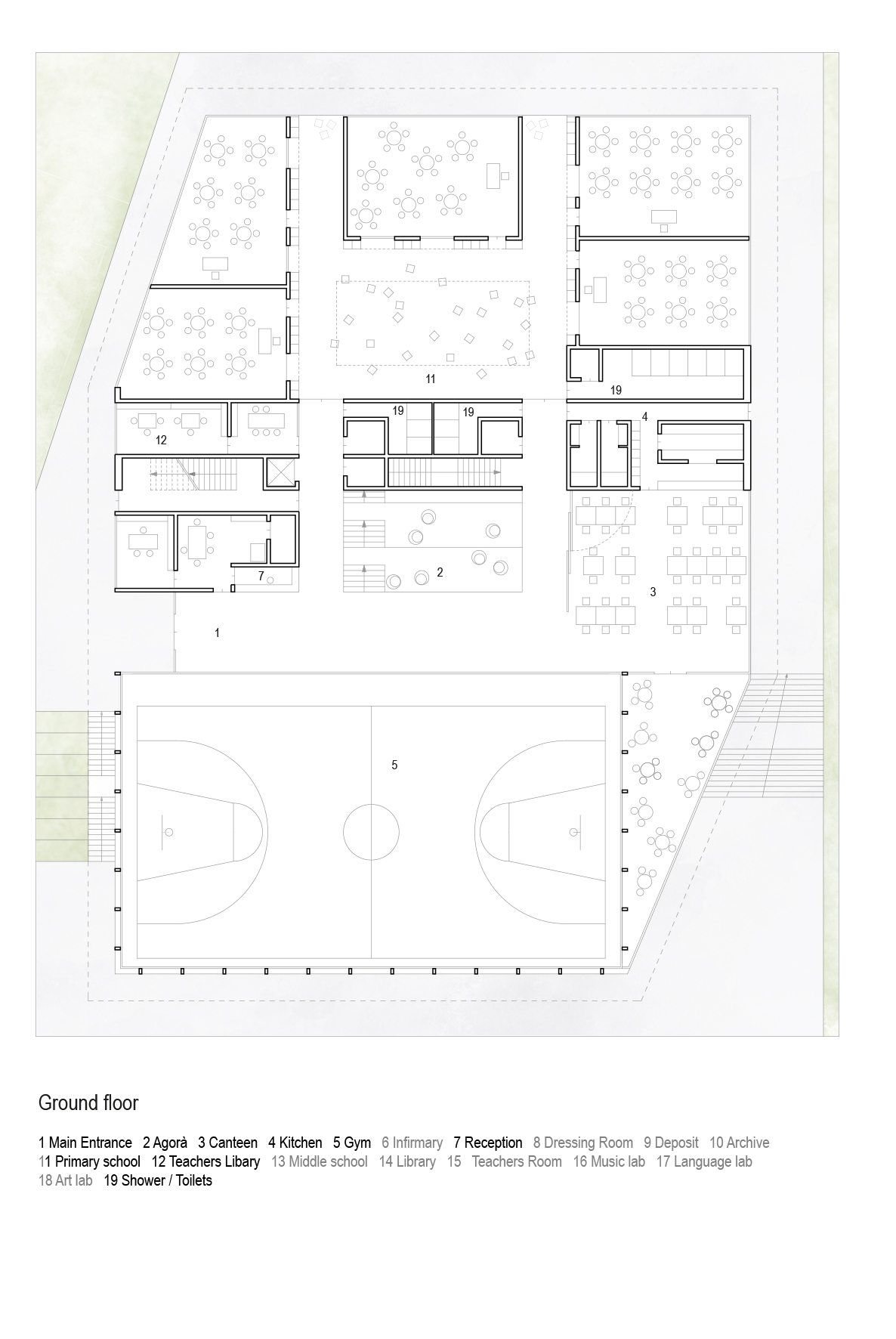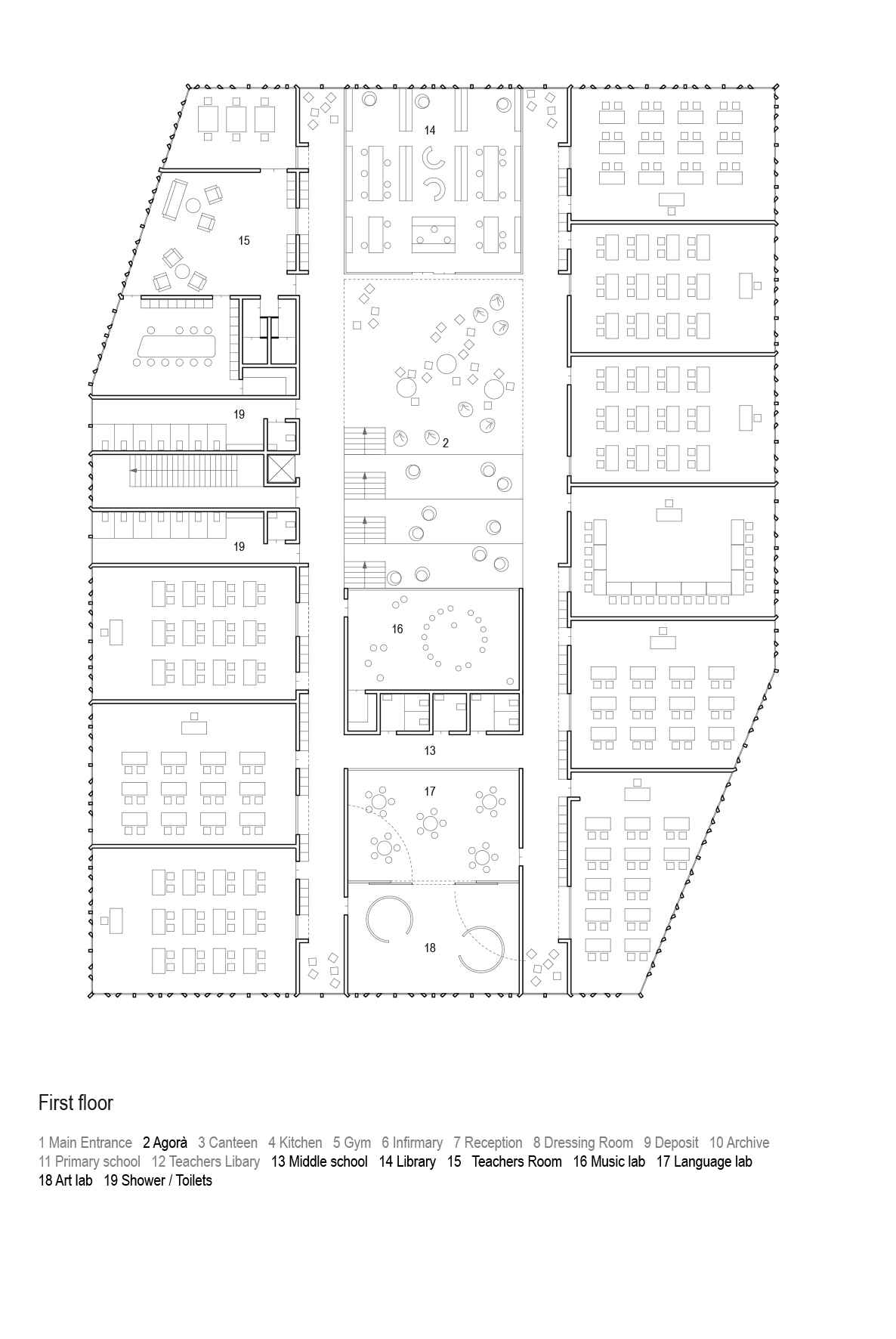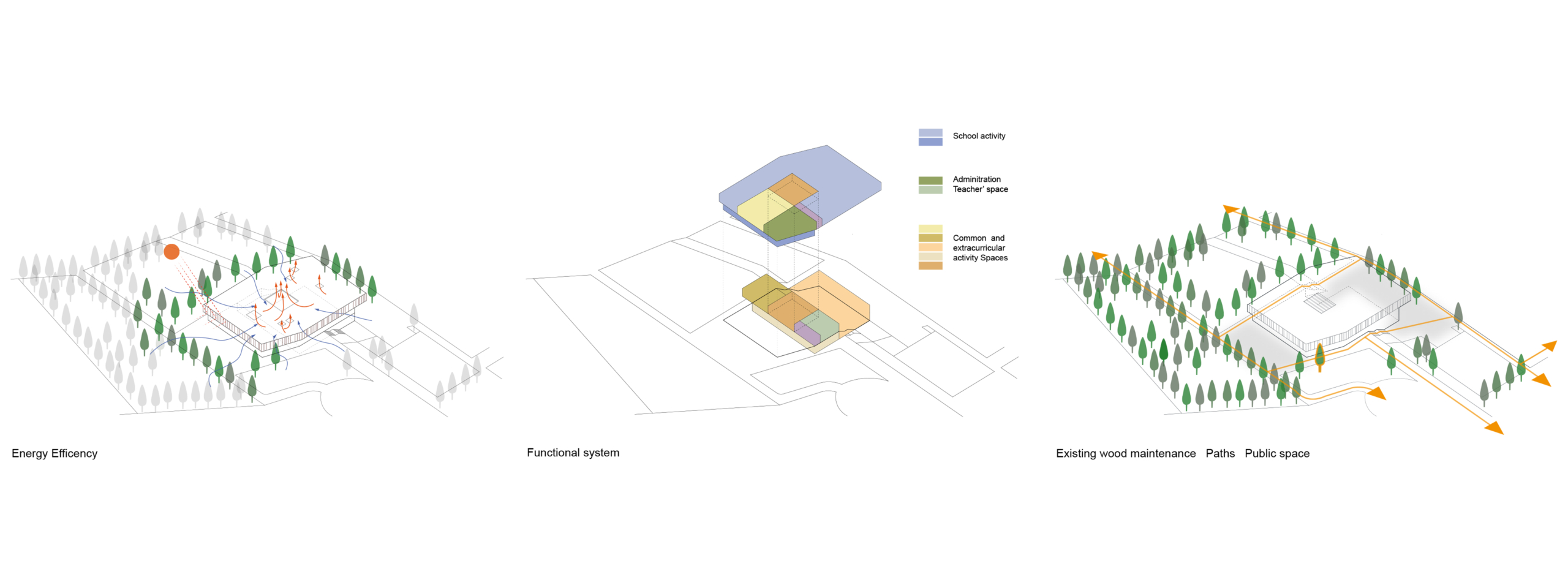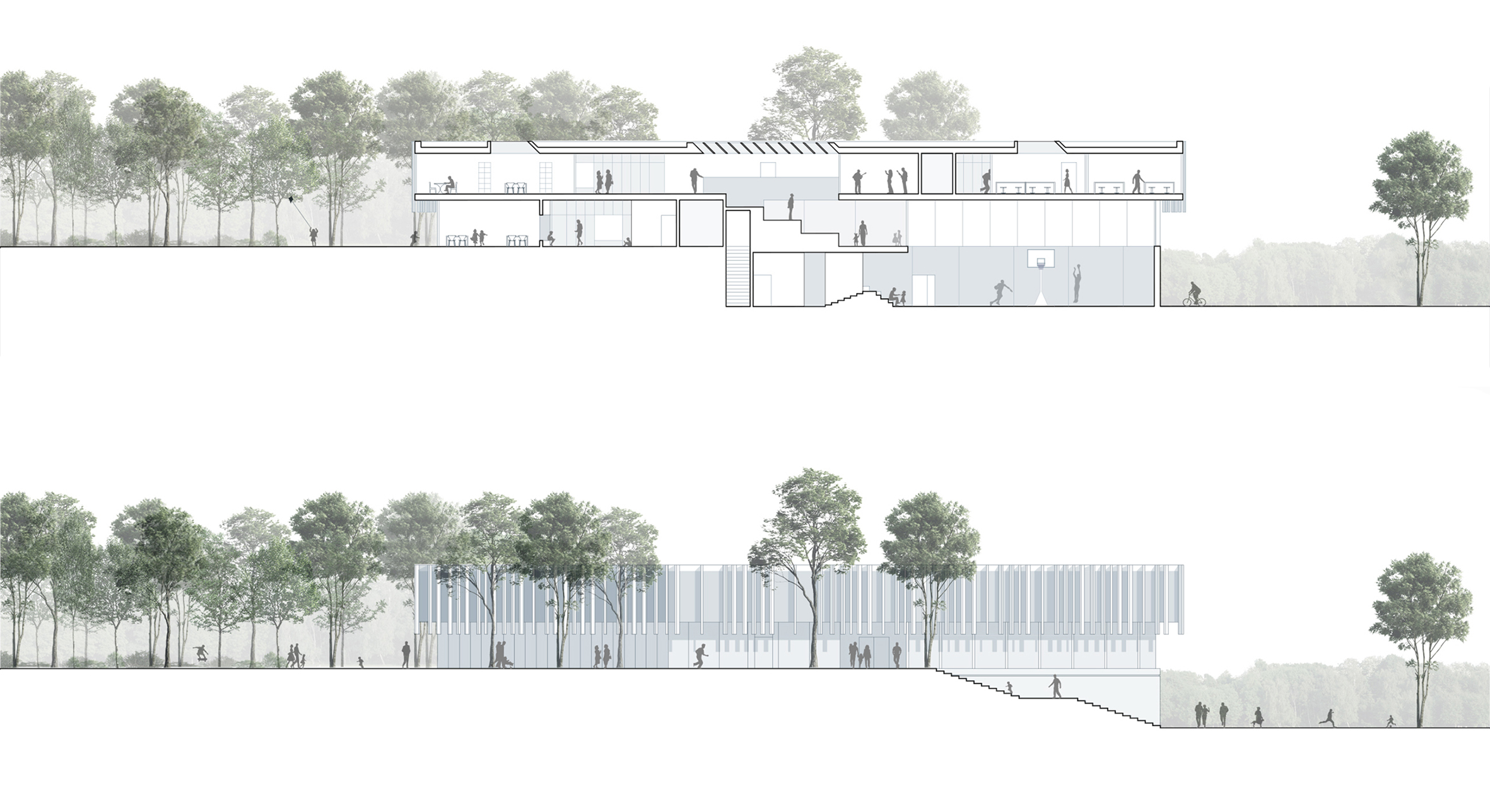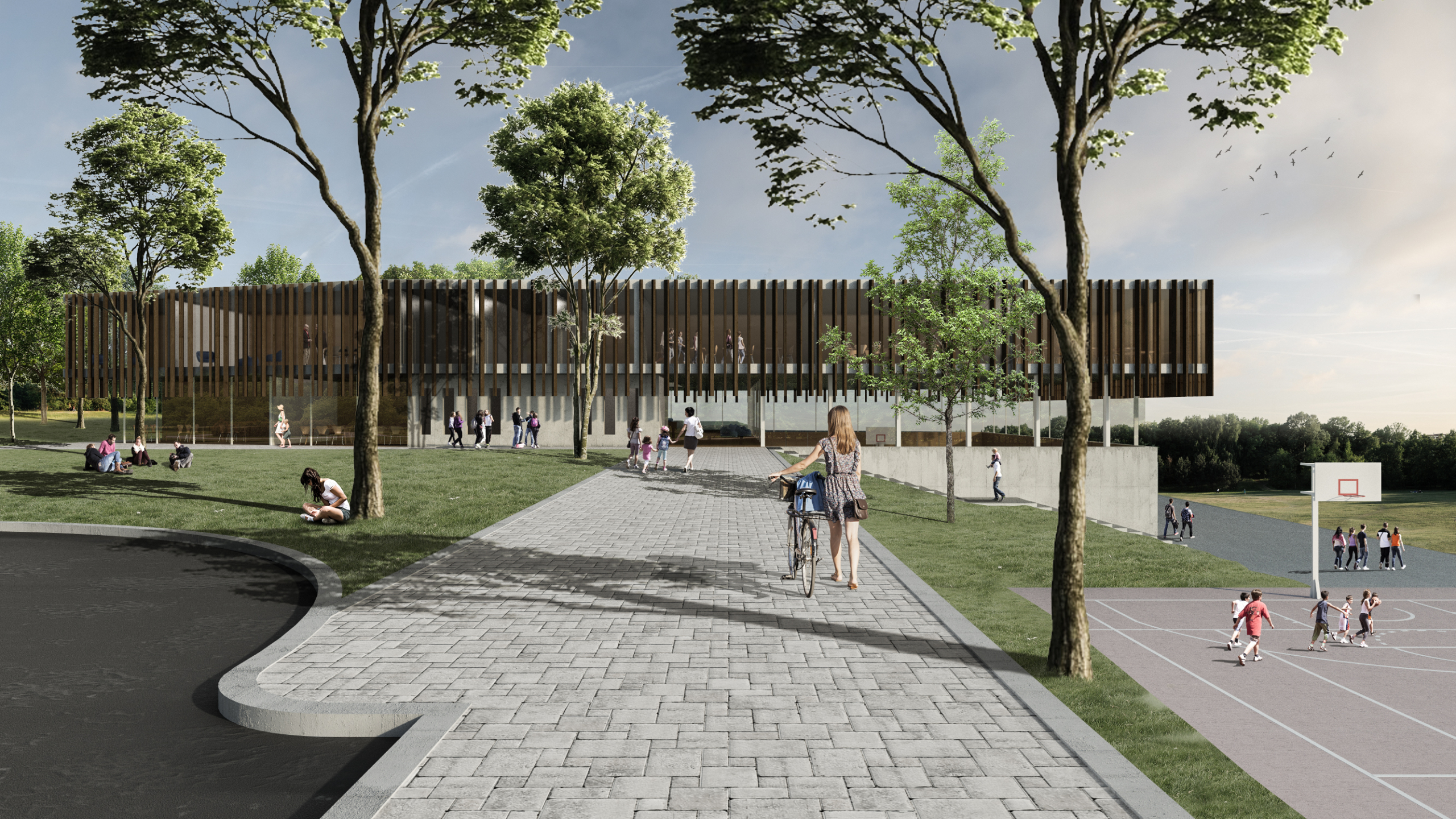Nuove scuole Carracci
Nuove scuole Carracci
[ IT ]
Il sito si trova agli inizi della periferia di Bologna, sulle colline caratterizzate da un buon microclima ed un contesto ambientale degno di nota. La demolizione della vecchia scuola offre la possibilità di ripensare la qualità dei nuovi spazi dell’apprendimento. Il principio della strategia urbanistica è stato di progettare il nuovo edificio all’interno del medesimo lotto della vecchia scuola, in modo tale da ridurre al massimo il consumo di ulteriore suolo. Tale scelta ha permesso sia di preservare tutti gli alberi all’interno del sito – mantenendo perciò alti standard climatici – sia di poter usufruire del vantaggio di avere nelle immediate vicinanze il parcheggio scolastico ed i percorsi di collegamento esistenti. Il nuovo polo scolastico si configura come centro comunitario del quartiere, il quale potrà essere utilizzato anche per attività non direttamente collegate alla scuola ed organizzate autonomamente dalle persone. La sua forma si sviluppa a partire dalla topografica del luogo: il basamento rimarca la direzione della pendenza del terreno; la facciata continua in vetro all’ingresso genera continuità tra gli ambienti interni ed esterni; il primo piano si configura come copertura ed elemento di protezione, i cui profili ritmati riproducono il passaggio della luce attraverso le chiome degli alberi: dà forma dunque all’idea di “casa nella foresta”, agendo allo stesso tempo come filtro tra ambito naturale ed ambito urbano. All’interno lo spazio dell’agorà – organizzato intorno ad un generoso pozzo di luce – offre quello spazio informale necessario ad un ambiente di apprendimento e socialità: esso si sviluppa dal primo piano, a partire dalla libreria, e discende gradualmente fino al piano terra. Da qui è possibile ammirare la vista del paesaggio esterno, da seduti, grazie alla facciata continua in vetro. Il piano superiore a sbalzo e la presenza degli ombrari in profili di legno migliora il controllo della luce solare per un ambiente interno ottimale.
Le funzioni condivise sono organizzate per lo più al piano inferiore e al piano terra, in modo da permettere agevolmente l’uso di questi spazi anche al di fuori dell’orario delle lezioni. La cucina scolastica e la mensa hanno un accesso autonomo separato per la consegna dei pasti e l’ingresso del personale. L’agorà interna possiede tutte le caratteristiche di uno spazio per l’apprendimento e la socializzazione informali: qui, gli studenti e gli insegnanti possono rifuggire le rigide regole della classe tradizionale e sperimentare nuove modalità di interagire l’un l’altro. Le classi della scuola elementare sono collegate al piano terra, in modo che ci sia un ambiente più protetto e allo stesso tempo una maggior facilità per gli insegnanti di gestire le lezioni. Inoltre, i laboratori e la mensa sono costituite da muri rotanti, i quali possono cambiare la loro configurazione in base alle esigenze delle attività programmate.
[ EN ]
The site is located in the immediate outskirts of Bologna, on the hillside. It stands out for its nice climate and a remarkable environmental assetment. The demolition of the current school opens to the chance to re-think the quality of the new school spaces. The core of the urbanistic approach was to reduce the soil consumption by designing the new building in the same plot in which the current one is settled on. This choise allows both to save all the trees inside the site, maintanining the same high climate standards, and to take advantage from the proximity with the school car park and the urban paths nearby. The new school building aims to become the community centre of the district, which can be used for extracurricular activities and events organised by the people themselves. Its shape responds to the topography of the place: the basement ponits out the ground direction; the glass facade at the entrance on the groundfloor creates a continuity among interior and exterior; the first floor is the coverage and protection element, whose rhythmic profiles recreate the way the light passes through the canopies. It materializes the idea of the “house in the forest”, acting a the same time as a filter between urban and natural areas. The inside is organised around a generous lightwell. The agorà provides the necessary informal space, starting from the first floor from the library and descending gently to the groundfloor. From its lowest point it is possible to admire the outer landscape, sitting on the bleachers, thanks to the continuous glass facade. The cantiliver and the wooden profile facade increase the sunlight control for a good internal environment.
The common functions are mostly organised on the underground floor and the groundfloor, in order to allow an easy use of these spaces also after the lesson time. Moreover, the gym is located among the football and basket courts outside, creating a third element that generates a new public space among these three sport areas. The school kitchen and canteen have a separate entrance for food delivery and staff access. The agorà inside has all the features for an informal learning an socialization: here students and teachers can escape from the rigid rules of the traditional classroom to find new ways to interact one another. The primary school’s classrooms are located on the groundfloor, in order to provide a more protected enviroment as well as an easier control for the teachers. Moreover, the laboratories and the canteen are equipped with rotating walls, which can appear and disappear according to the organized activity.


