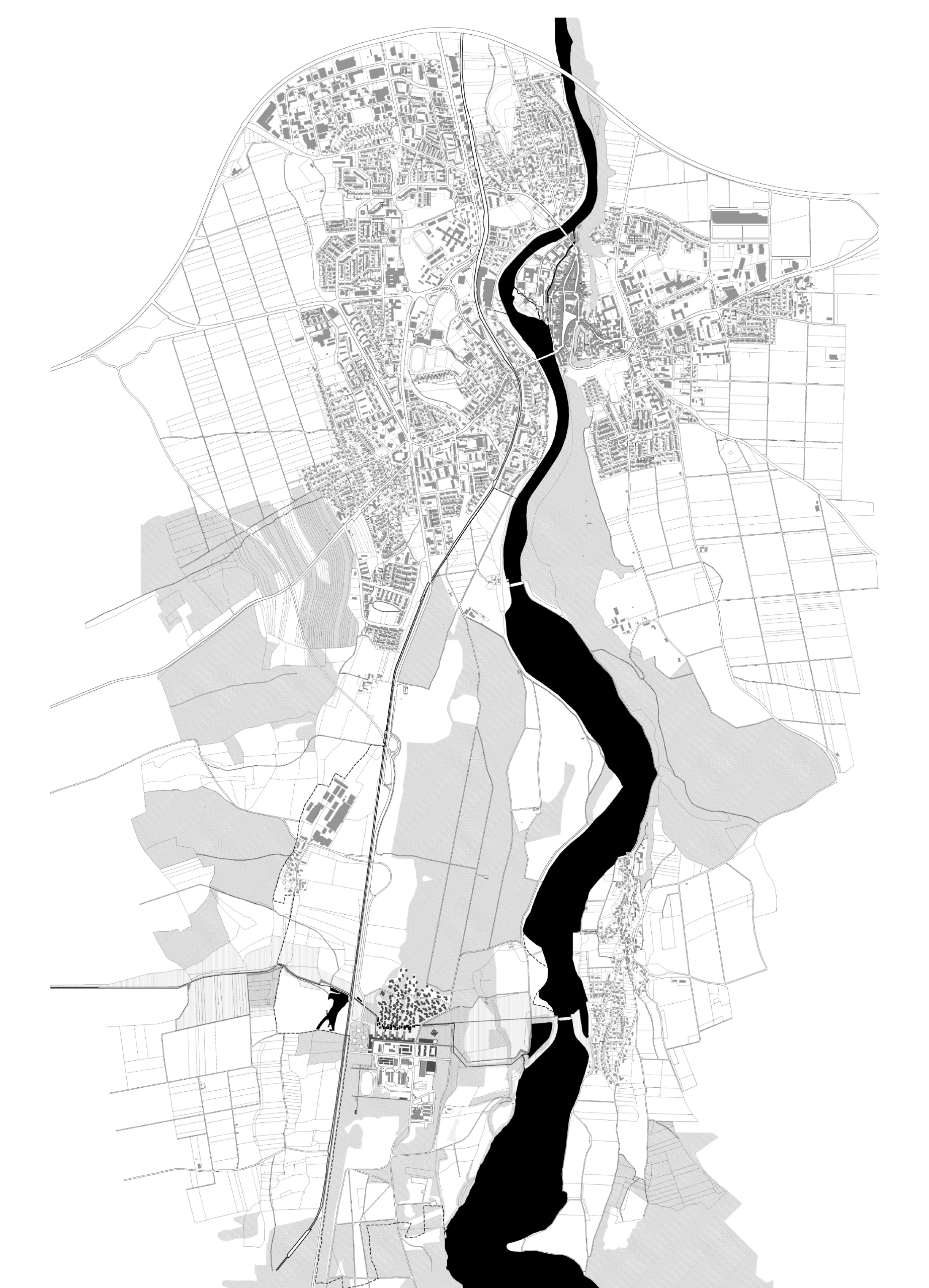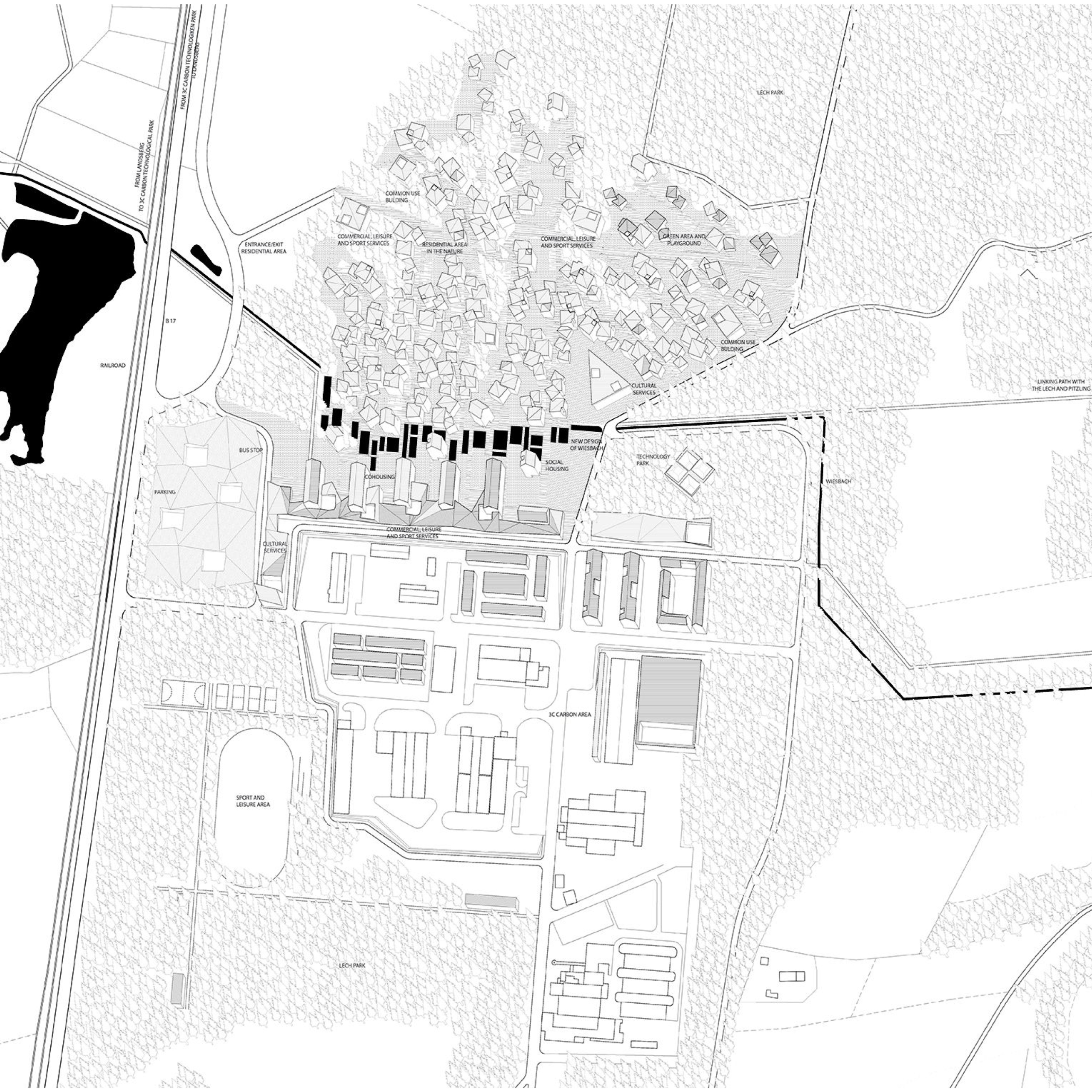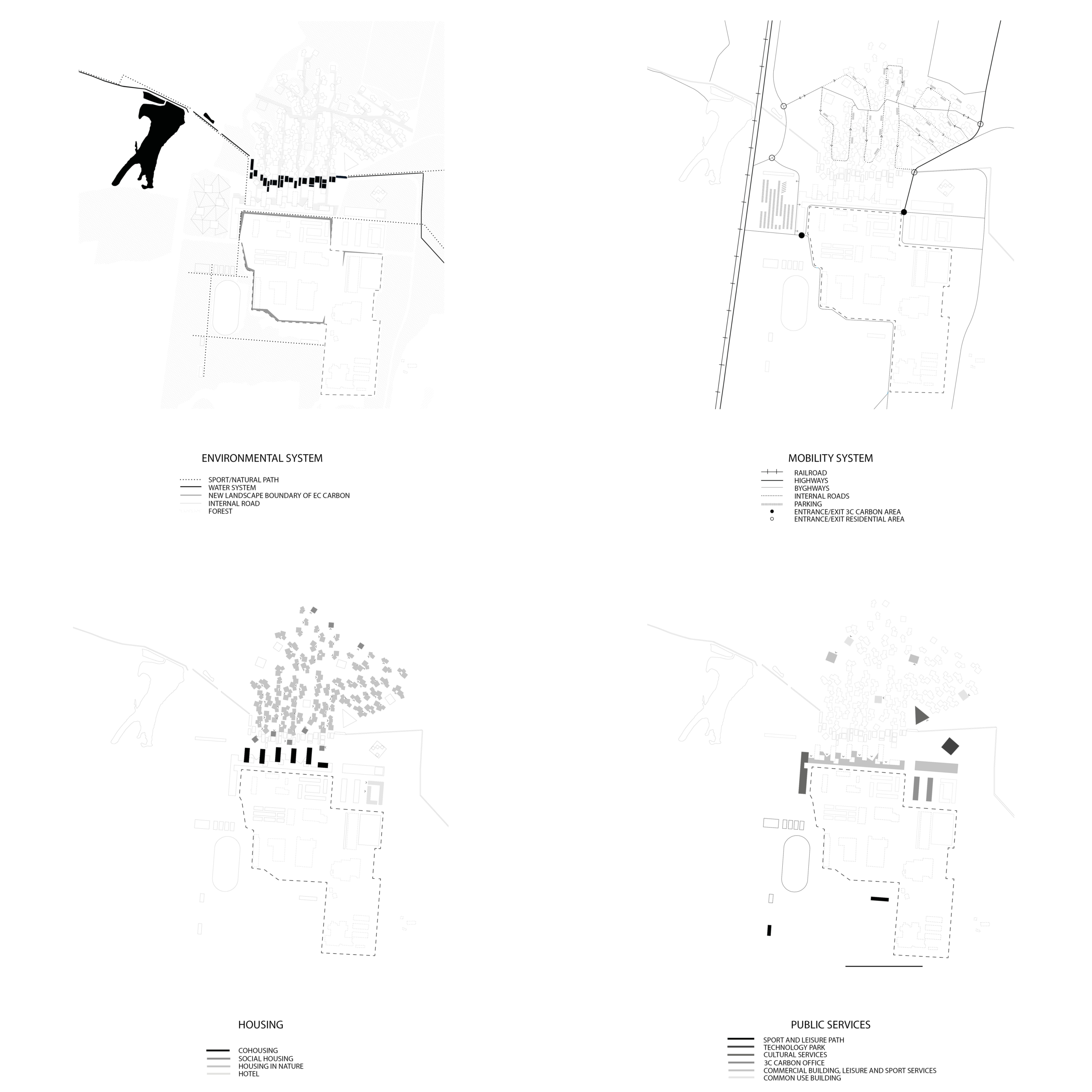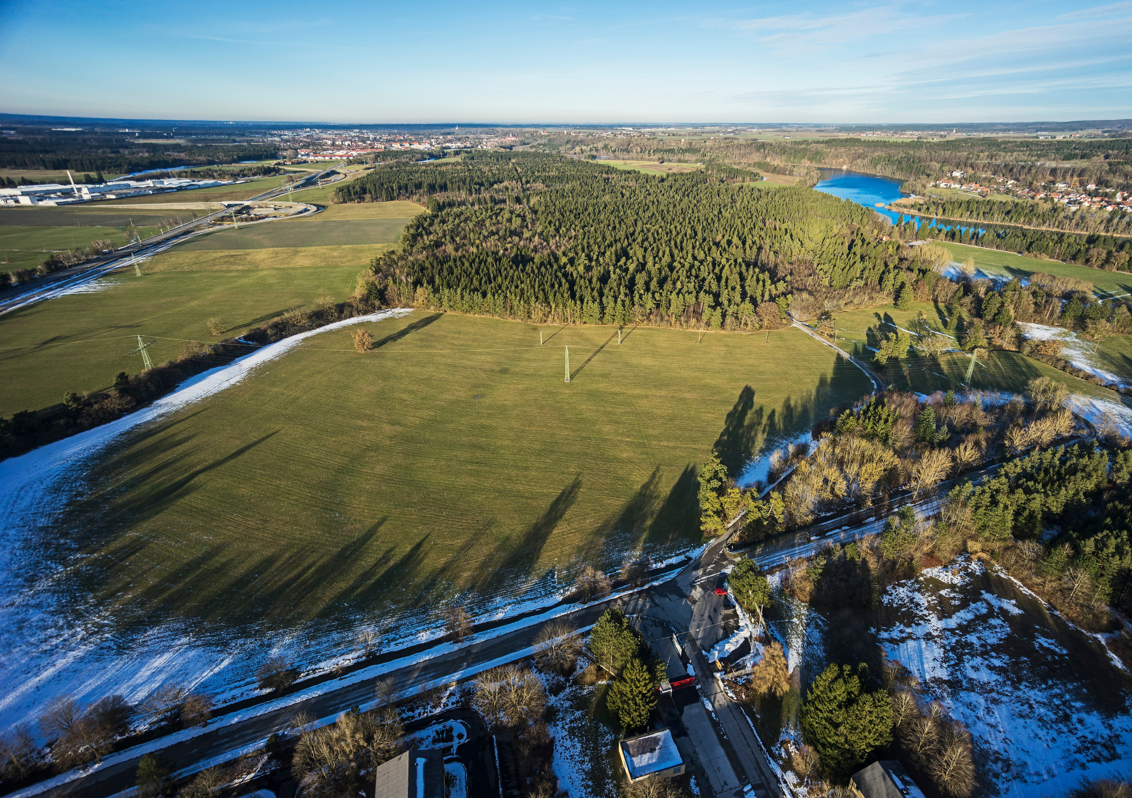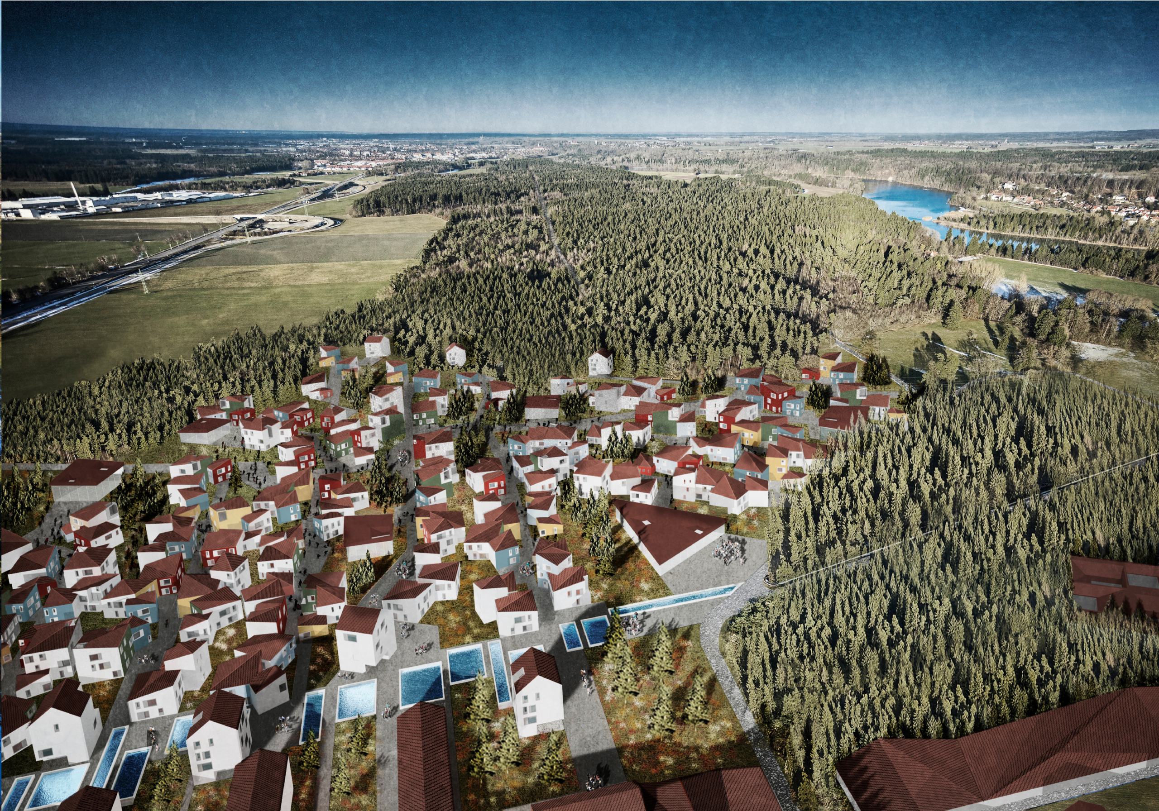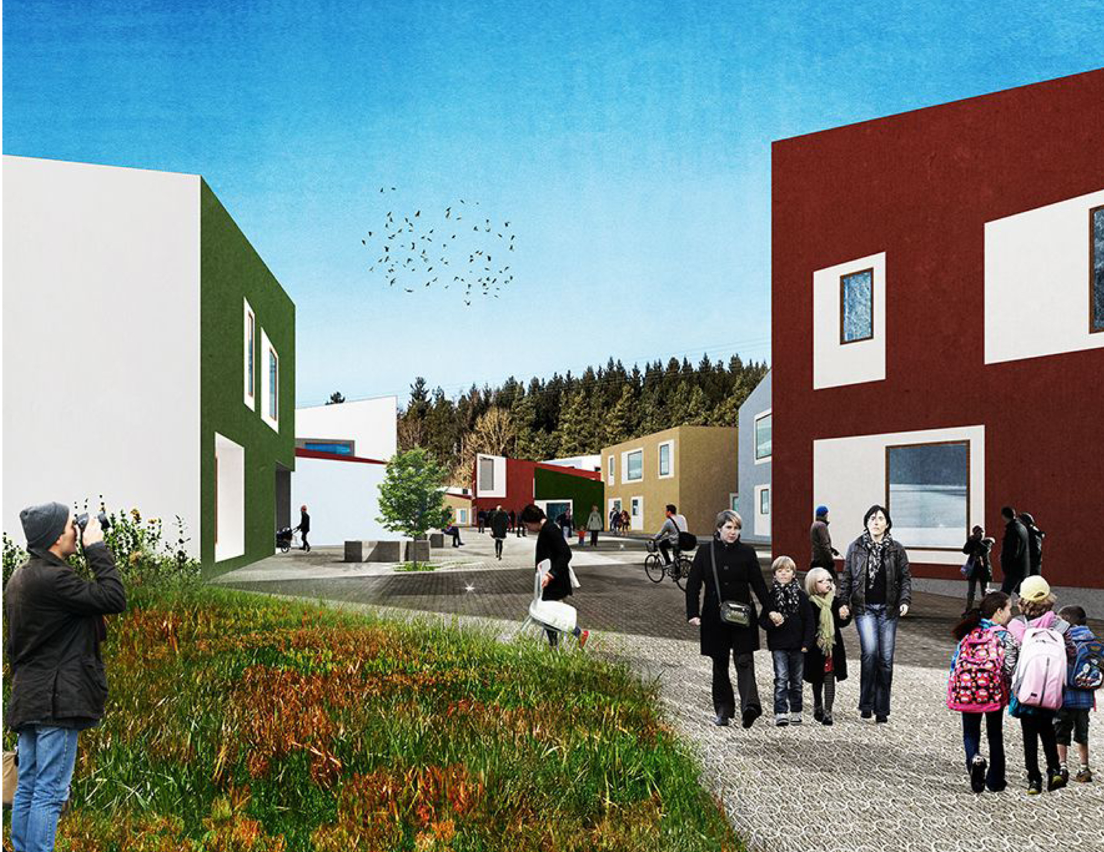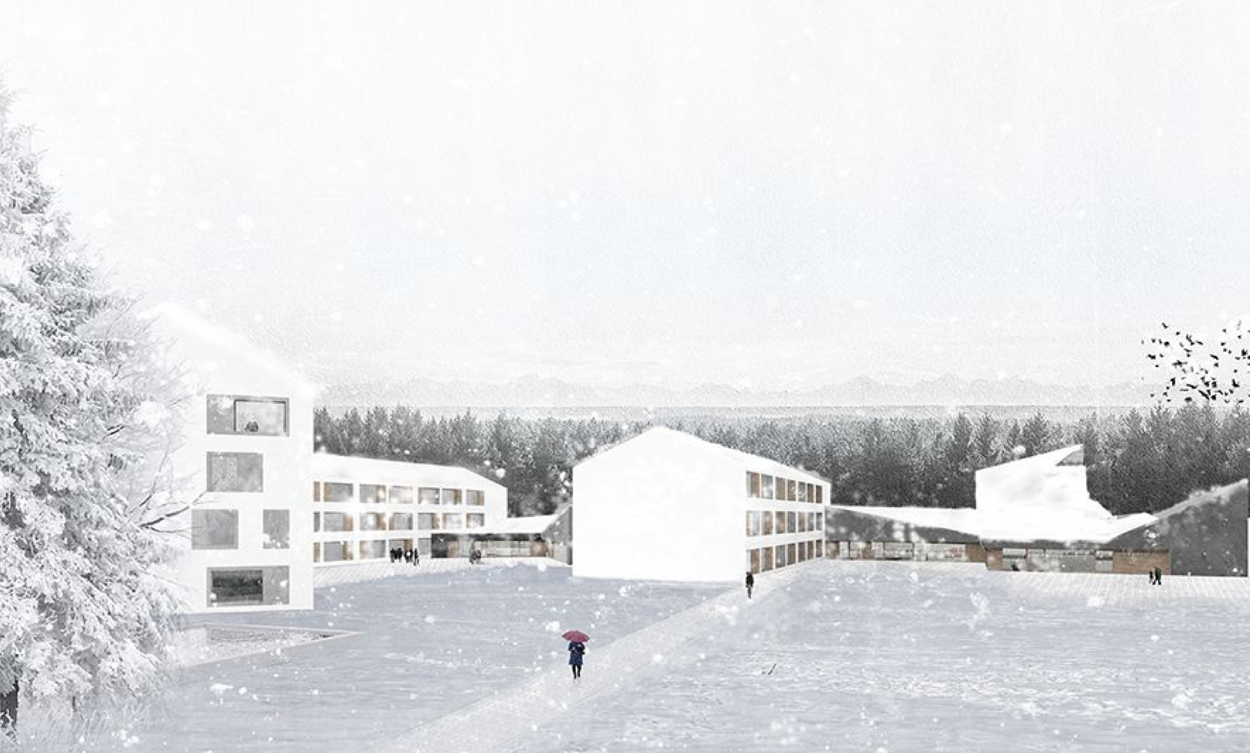Europan 13: the adaptable city
Living With(in) Nature
Europan 13: the adaptable city
Living With(in) Nature
[ IT ]
L’approccio al sito ha richiesto tempo e studio per via della complessità e della ricchezza del suo contesto. L’area è collocata tra elementi naturali ed artificiali, su ciascun lato. L’analisi ha portato alla conclusione che il centro – sia concettualmente che geograficamente – di questi elementi contrapposti è lo stesso sito di progetto. La proposta, dunque, non ha dovuto dare semplicemente risposta alla richiesta di spazi abitativi, ma ha dovuto offrire anche una integrazione armoniosa di tali elementi.
Definire un fronte paesaggistico alla nuova area; creare la giusta relazione tra un ambiente industriare ed uno comunitario-naturalistic; integrare efficacemente sia l’ambiente naturale che quello dell’uomo. I nuovi edifici si sviluppano come se scorressero dal nuovo fronte, muovendo da una iniziale densità standard ad una diluizione costante man mano che si avvicinano alla foresta. In questo modo le aree residenziali, culturali e i servizi sono diffusi in maniera appropriata all’interno del sito. I percorsi Nord-Sud sono adibiti a pedoni e biciclette, al fine di rendere queste strade interne i principali spazi comunitari per la vita sociale degli abitanti.
In maniera speculare, la foresta sul lato opposto si comporta allo stesso modo, penetrando all’interno del tessuto abitativo e scemando man mano che si avvicina al polo industriale. La struttura e l’organizzazione di questa nuova area sarà caratterizzata in un equilibrio tra natura ed elementi artificiali, creando un ambiente con caratteristiche uniche, molto differenti e capace di lavorare in sinergia con il tessuto abitativo della città di Landsberg, marcatamente di carattere più urbano.
La proposta progettuale indaga su un ventaglio di temi relativi all’insediamento urbano sostenibile, attraverso una coscienza più forte dei problemi ambientali.
[ EN ]
The approach to the site required time and study due to the complexity and the richness of its surroundings. The area is located between natural-artificial elements on all sides. The analysis conclusion shows that the center, both conceptually and geographically, of these opposing elements is exactly the project site. Therefore the proposal had not just to give answer to the residential demand, but also to an harmonious integration with these elements.
Defining a landscape front to the new area; creating the right relation between an industrial environment and a community-naturalistic one; integrating efficiently both the natural and the human environment. The new buildings develop as they would flow from the new front , with a standard density at the beginning and then shading as they approach to the forest. In this way residential, cultural areas and facilities are properly spreaded in the site. The north-south roads are for cycling and walking use mainly to make this “in between” streets the main comunitary spaces for the social needs of inhabitants. Inverserly, on the other side, the green of the forest does the same, getting inside the site and fading as it gets closer to the industry. The structure and the organisation of this new living area will consist of a balance among natural and artificial elements, creating an environment with very different and unique features that works in sinergy with the strongly urban structure of the town of Landsberg.
The project proposal investigates a range of themes related to the sustainable town settlement, throughout a stronger consciousness of the environmental problems.


