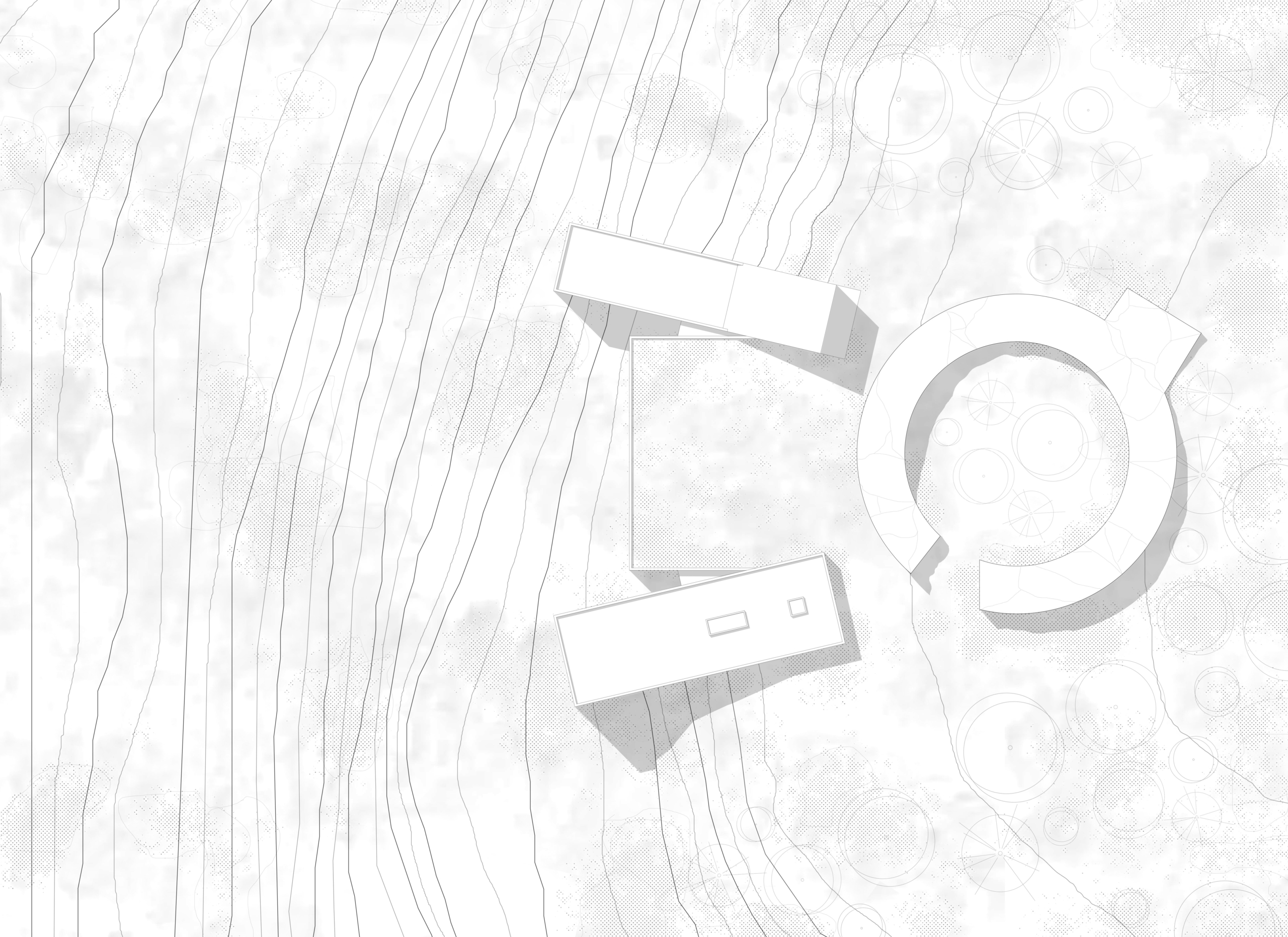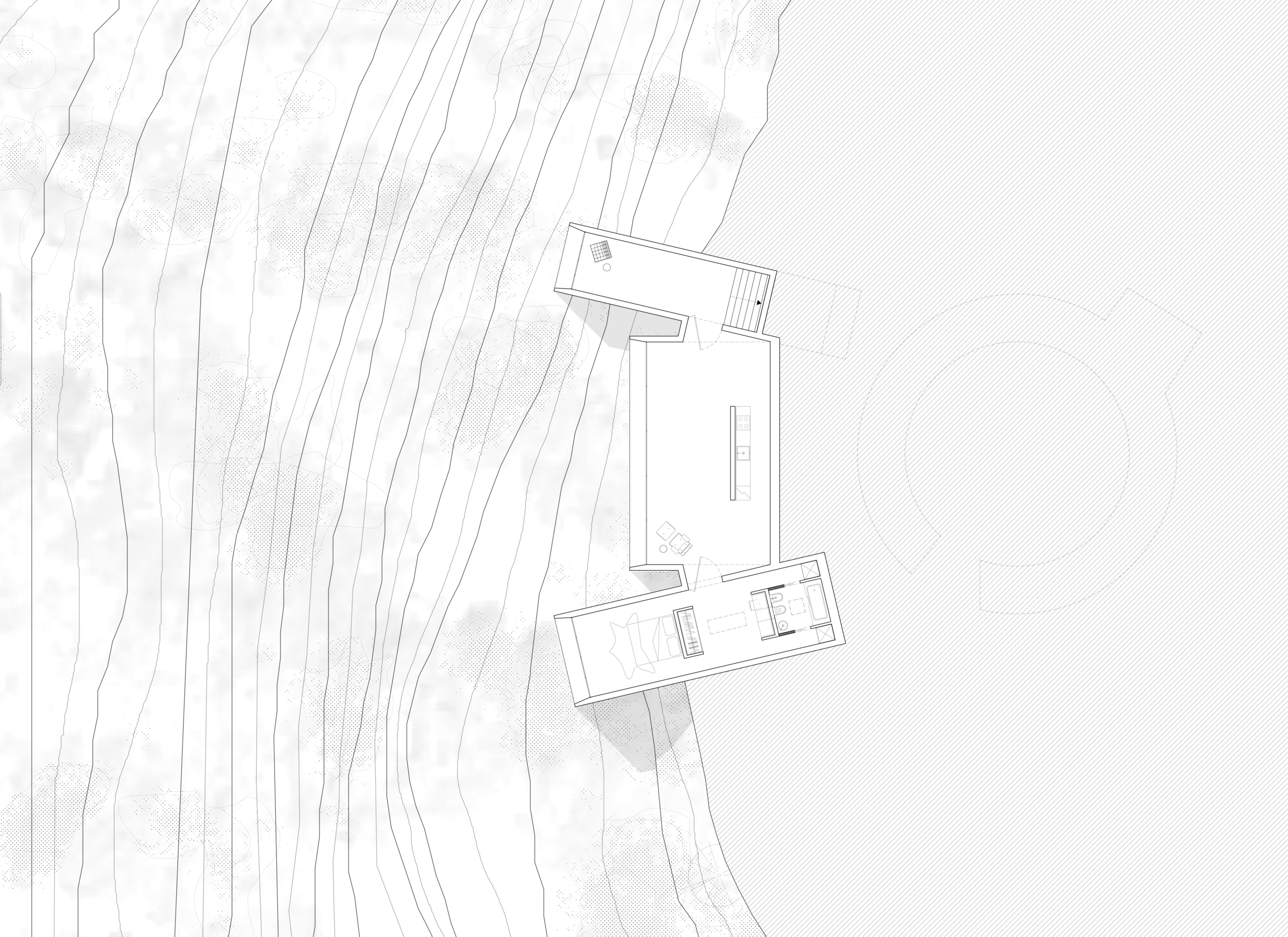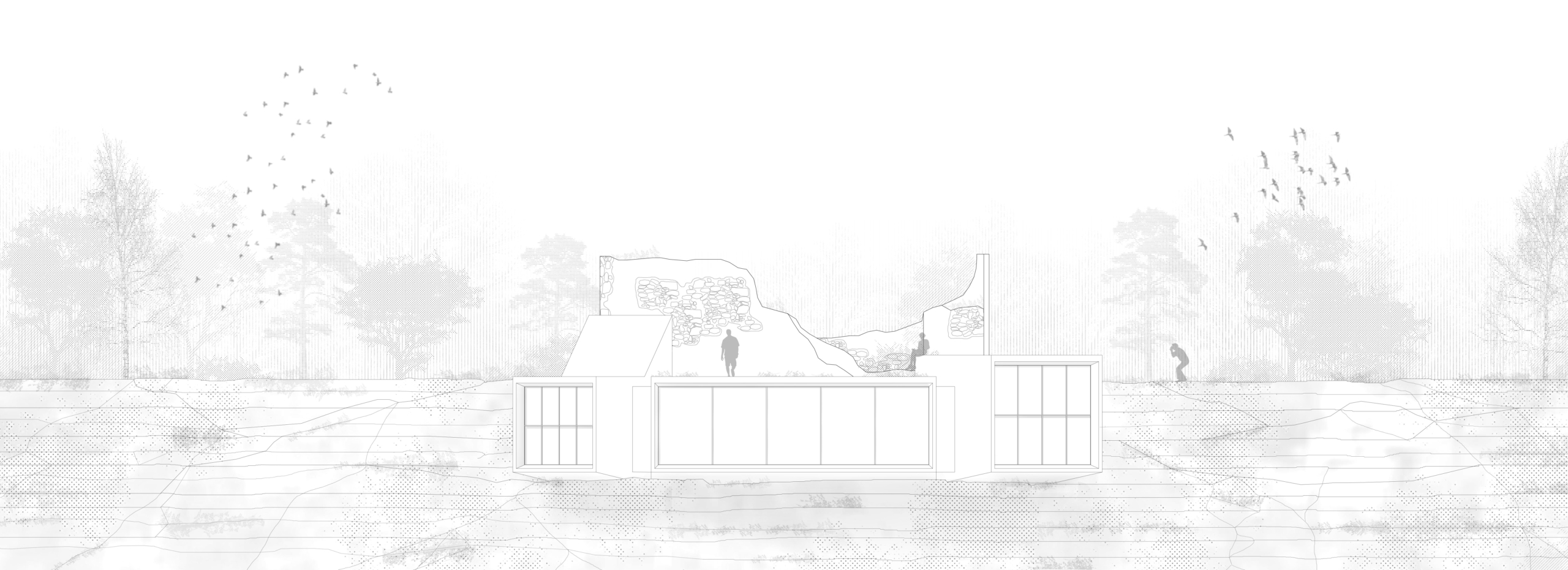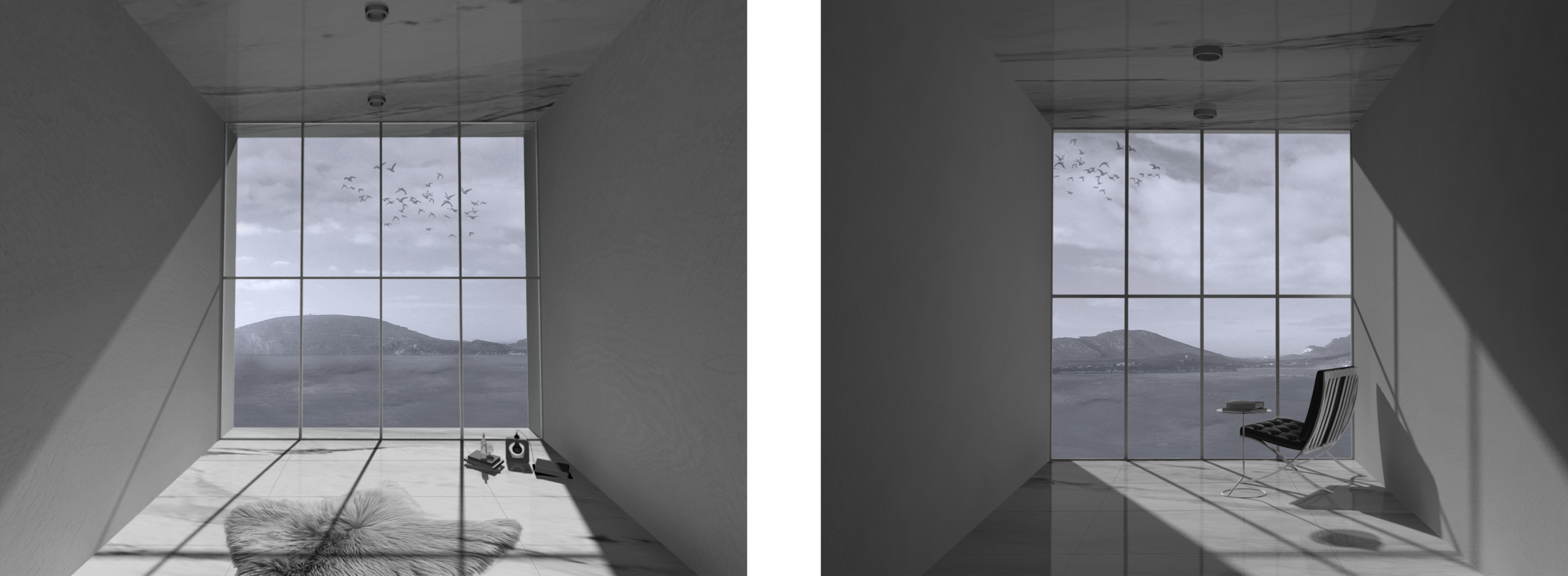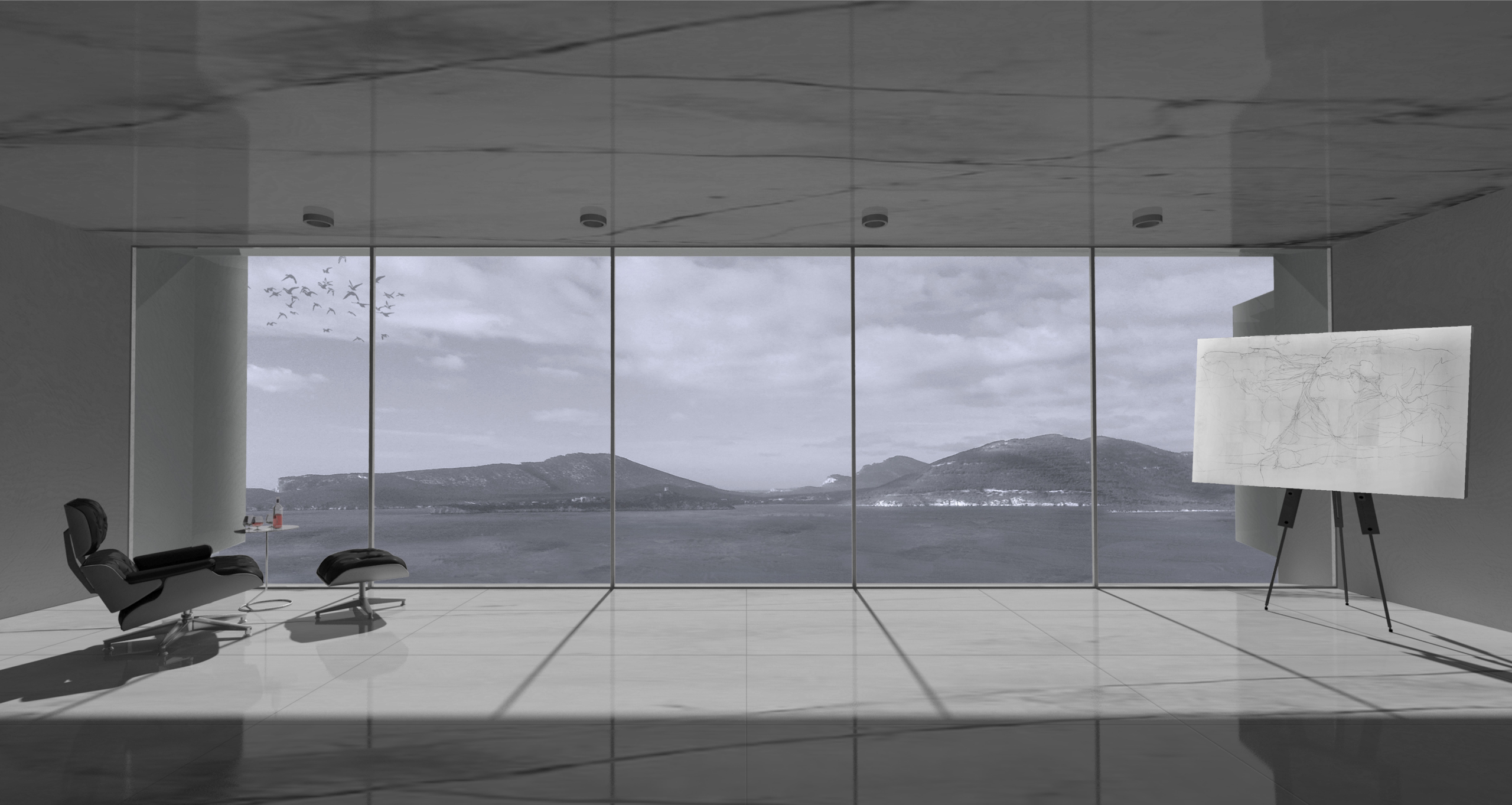Casa d’Artista
Casa d’Artista
[ IT ]
Il progetto casa d’artista si basa tutto sul concetto dell’isolamento, fisico e spirituale: un promontorio a picco sul mare in corrispondenza di una delle tante torri di avvistamento aragonesi che caratterizzano la costa occidentale sarda. Ogni torre era pensata per stagliarsi solitaria sulla costa, un landmark riconoscibile ma al contempo integrato con il paesaggio, isolato ma sempre in contatto visivo con le altre torri; Il progetto riprende alcuni di questi concetti in modo da fornire un luogo di meditazione e di isolamento, ma anche di completo relax ed immersione nel territorio. La torre, una finestra privilegiata sul mare, rientra all’interno di un parco naturale e si presenta come il culmine di un percorso completamente pedonale nella macchia mediterranea; La sua presenza e lo scenario ambientale in cui è situata hanno influenzato l’approccio spaziale dell’ambiente che risulta infatti quasi completamente ipogeo e nascosto ad un primo sguardo. L’ingresso alla struttura risulta l’unico elemento ben marcato grazie alla falda inclinata che spunta in maniera anomala dal terreno; gli altri volumi invece risultano quasi interamente incassati nella scogliera e direzionati secondo le linee ideali di contatto visivo tra le varie torri. Infatti, ognuno di questi cannocchiali si affaccia su un punto specifico del panorama differenziandosi dagli altri oltre che per le dimensioni anche per la sua funzione. Il volume di ingresso, stretto e lungo rappresenta il biglietto da visita della casa, un primo sguardo verso l’esterno, adatto a momenti di relax e letture, il volume centrale invece risulta più basso ma con una estensione maggiore rispetto agli altri in quanto ambiente principale della casa, flessibile ed adatto a qualsiasi tipo di lavoro artistico, presenta anche un angolo cottura nascosto. Il terzo ed ultimo volume invece risulta il più alto ed ospita la camera da letto con rispettivo bagno e studiolo annesso.
[ EN ]
The project, a house for an artist, is based on the concepts of isolation – both physical and spiritual – due to the site itself: a cliff, perched over the sea, nearby one of the many aragonese watchtowers, very typical of the sardinian western coast.
Every tower was meant to stand alone towards the coast, a recognisable landmark integrated with the landscape; isolated, yet always at sight’s reach with the other towers. The project takes form from some of these concepts in order to provide a place for isolation and meditation, but also for complete rest and full immersion in the territory.
The tower is a favoured window towards the sea, settled inside a natural park and as the very end of a full pedestrian path within the mediterranean scrub. Its presence and the environmental scenario have been decisive in defining the spaces of the proposal: they are indeed almost completely hypogeus in order to stay hidden enough for a first glance.
The access to the structure is the only well visible element, due to its sloped roof that comes out energically from the ground; the other volumes are located almost totally inside the cliff and oriented according to the best lines of sight among the towers. In fact, each one of these telescopes is pointed towards a specific point of the landscape and stands out from the others due to its own dimensional and functional parameters.
The entrance volume – narrow and long – is the entrance ticket for the house, a first sight to the external view, convenient for relaxing and reading; the central volume has a lower inner height, but wider dimensions, since it’s the main area of the house. It is flexible and organised to accomodate any artistic activity, providing an hidden cooking spot too. The third and last volume is the highest one and host the sleeping room altogether with a small studio.


